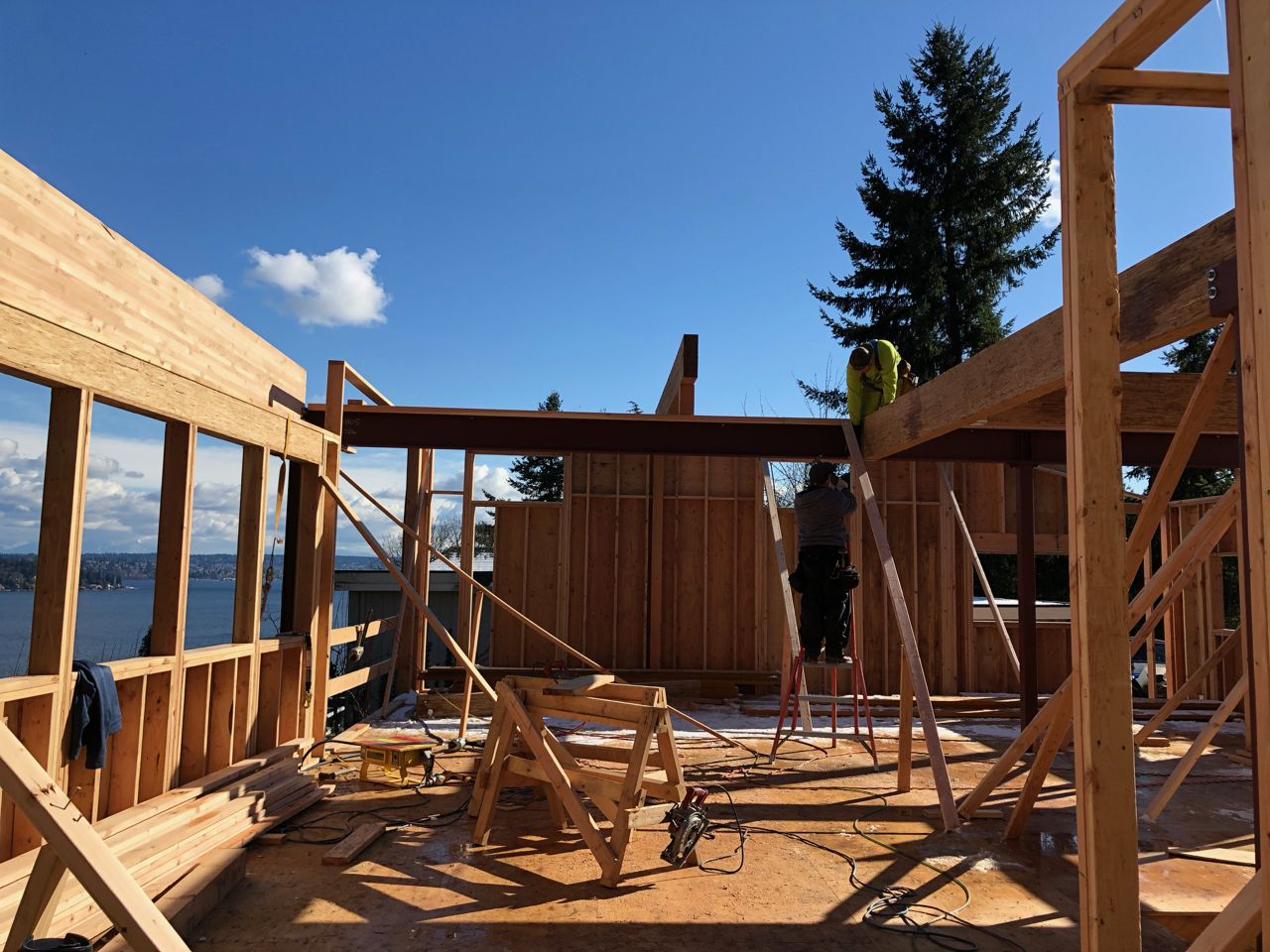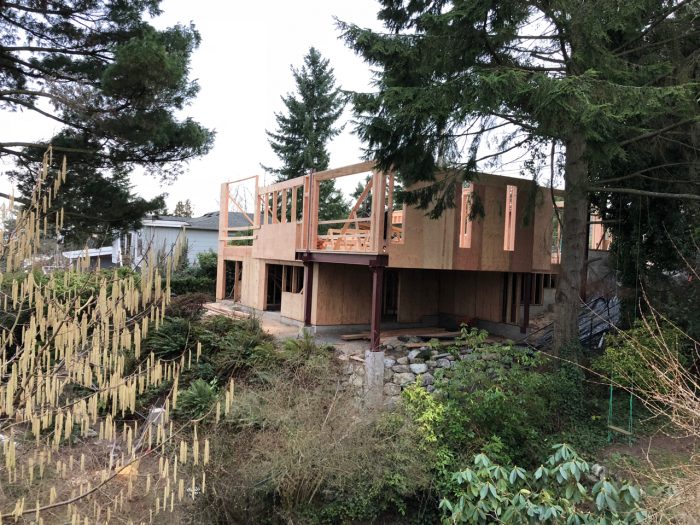Now that the first floor framing system was in place we could see the view again! The main and upper floor walls were easier to frame because the floor is level and the walls can be tilted up. The garage still needed to be framed, which is built off concrete but one side was already framed. There were also some busy times generating new prints for framing dimensions in Sketchup. The as-built dimensions are always a little different than expected so I verified the dimensions and the key openings like the stairwell.
The garage framing was the first task. It’s 4″ lower than the main floor because it will get topped with 4″ of concrete. The joist are 11 3/4″ LVLs 16″ on center and are proving to be a very stout floor. They quickly sheeted the whole thing with 3/4″ plywood.
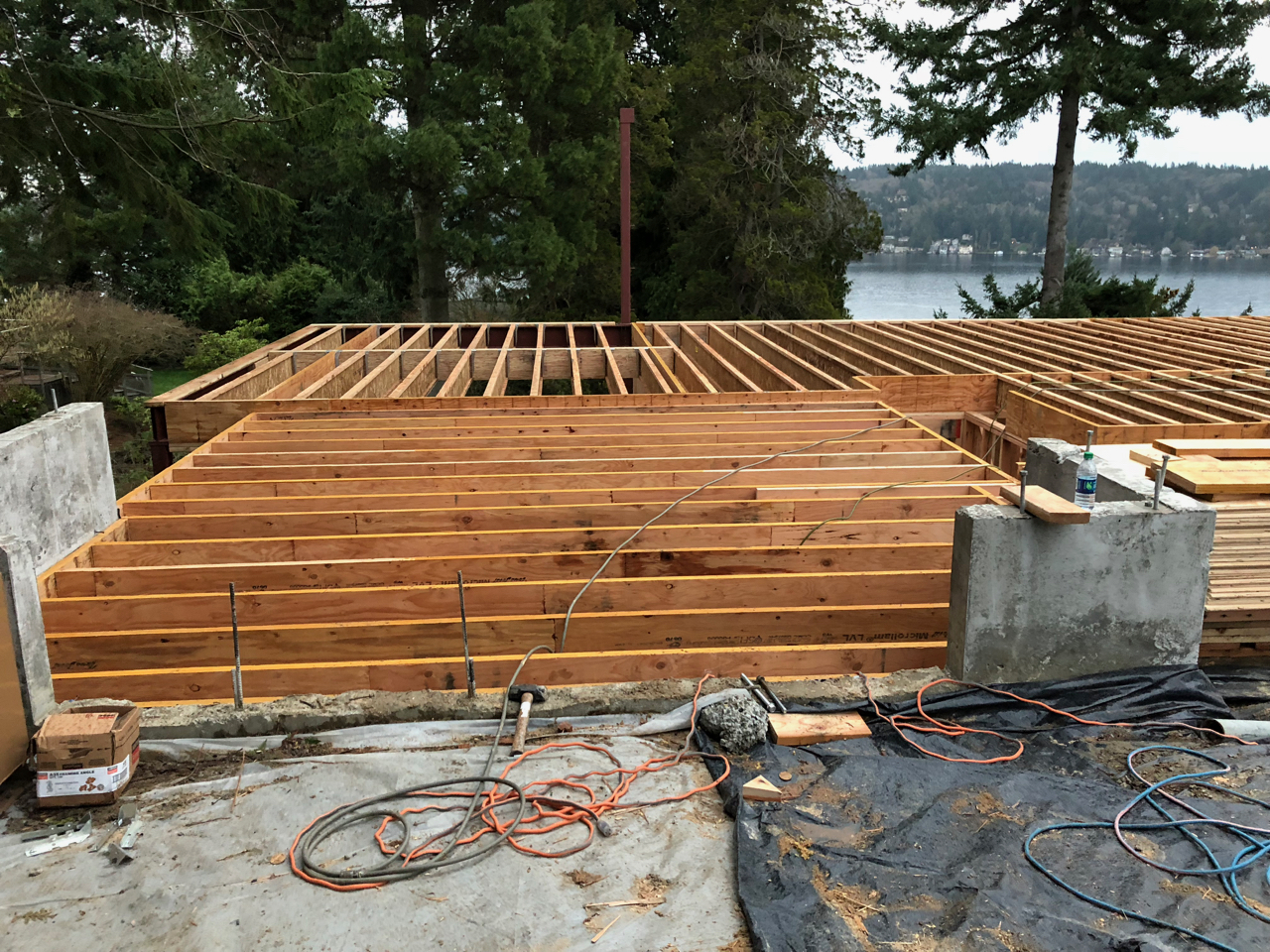
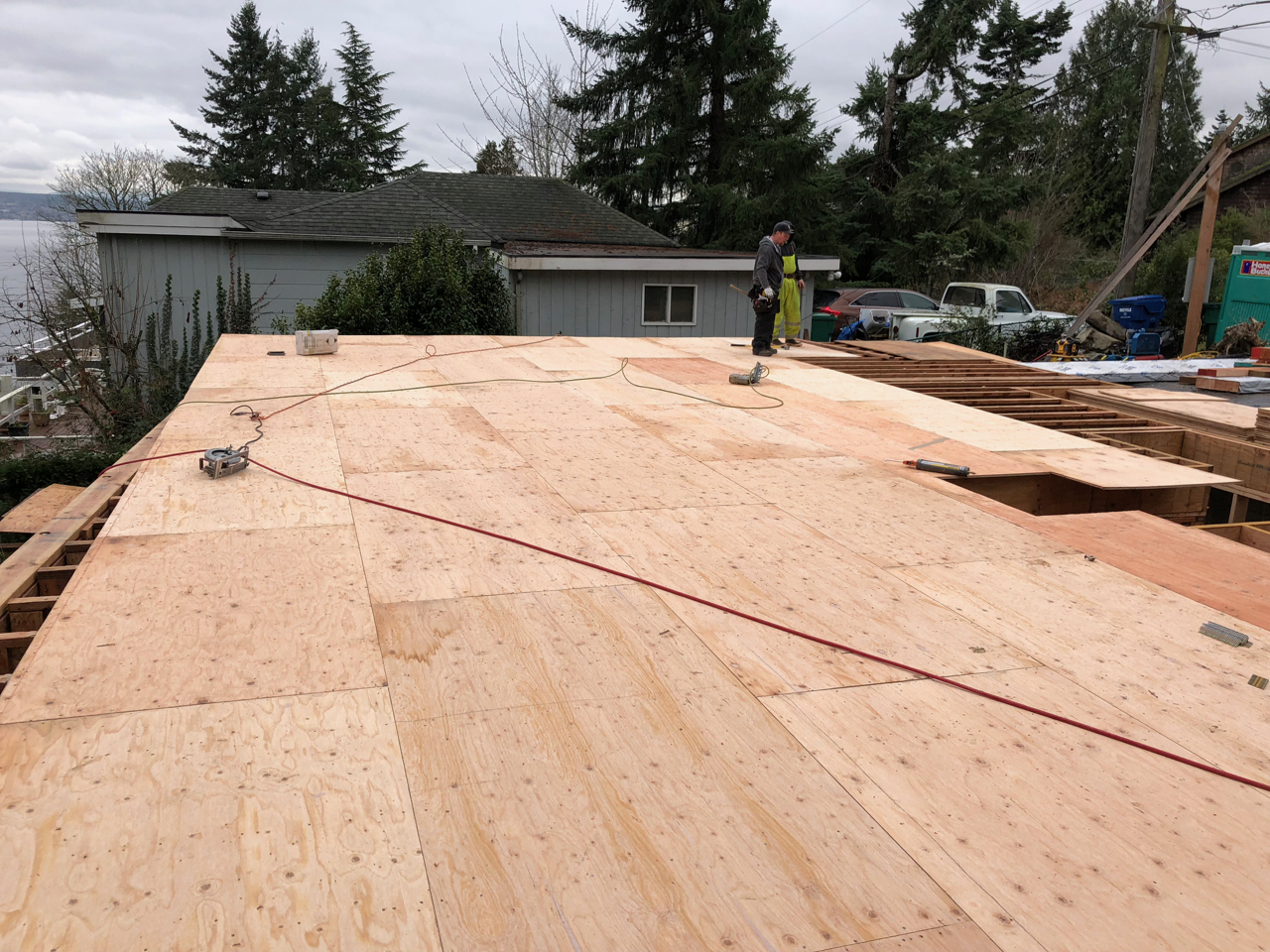
Now it was time to get some walls up. There are a lot of windows on the east side of the house to take advantage of the view. This is the point where we get to see the house take shape!
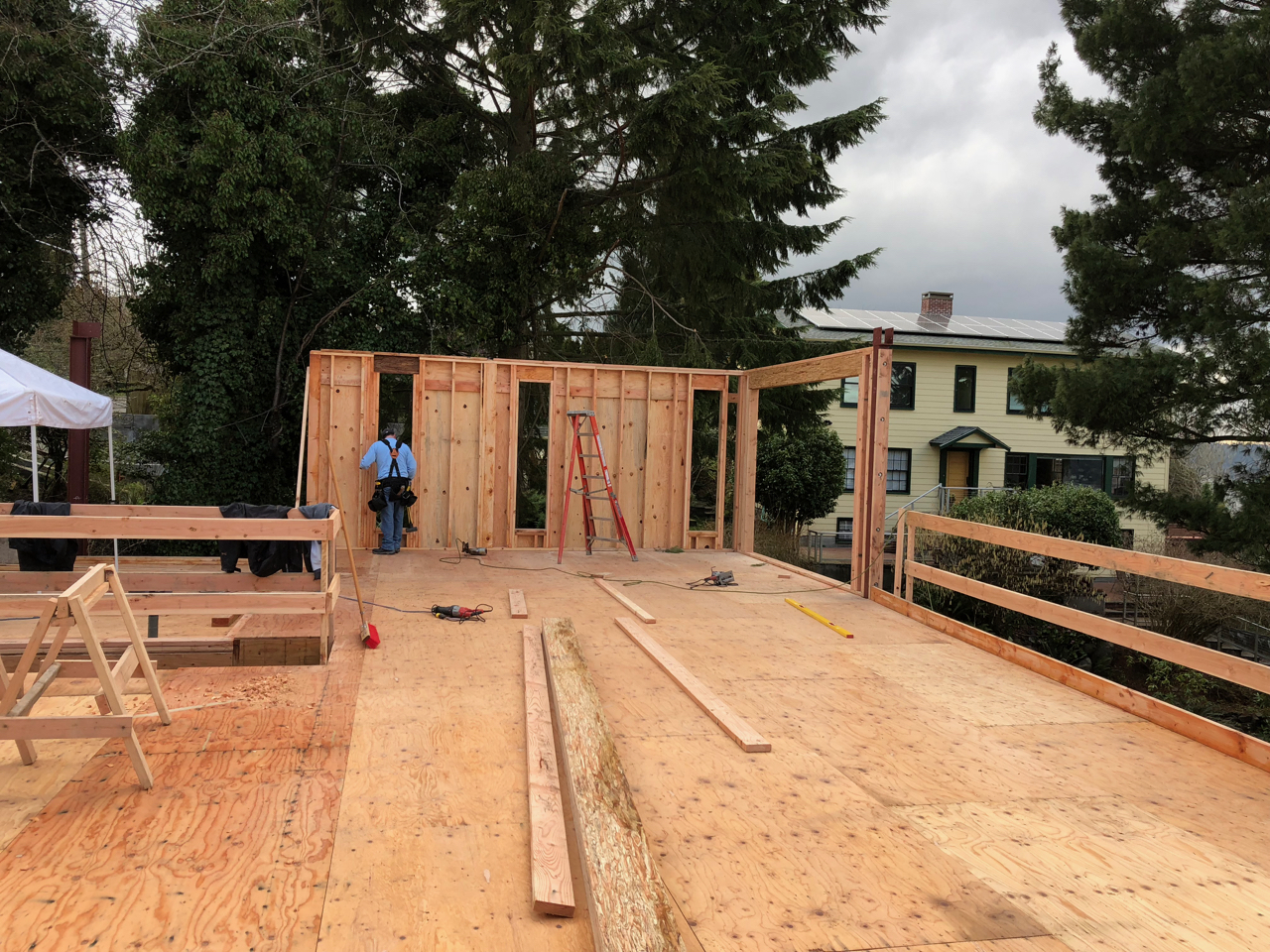
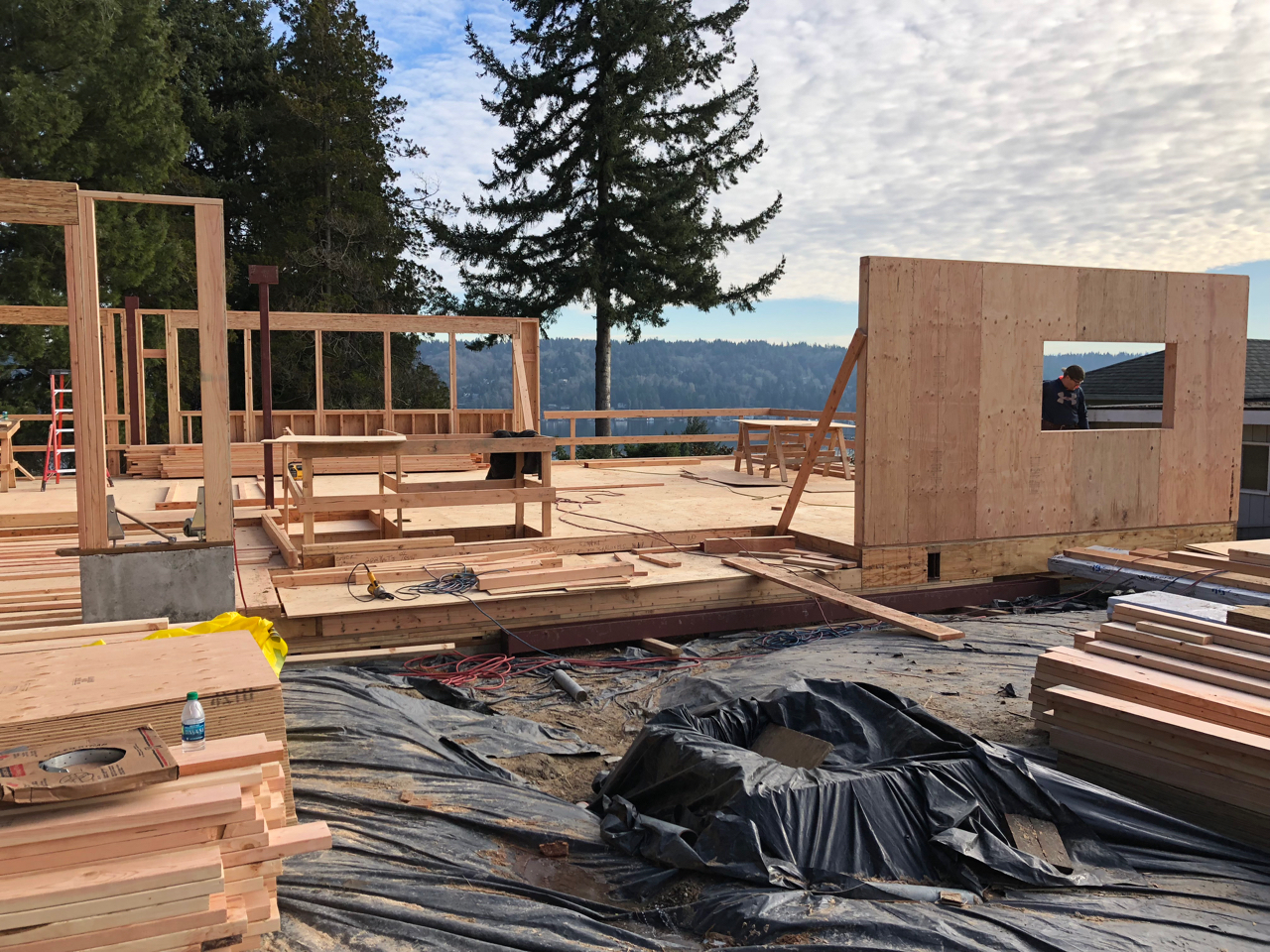
Before the crew got too far along it was time to put in the rest of the steel and some of the large second story beams. The boom truck came in again for the task. The trickiest part was the deck columns. They are quite a bit out beyond the back of the house and 16+ feet beyond the reach of the boom truck. To accomplish this feat they boomed each column as far out as the truck could go and then man handled the base on to the concrete plinth. From there they push the top up and quickly put the nuts on the bolts to ensure that they didn’t fall over. Phew!
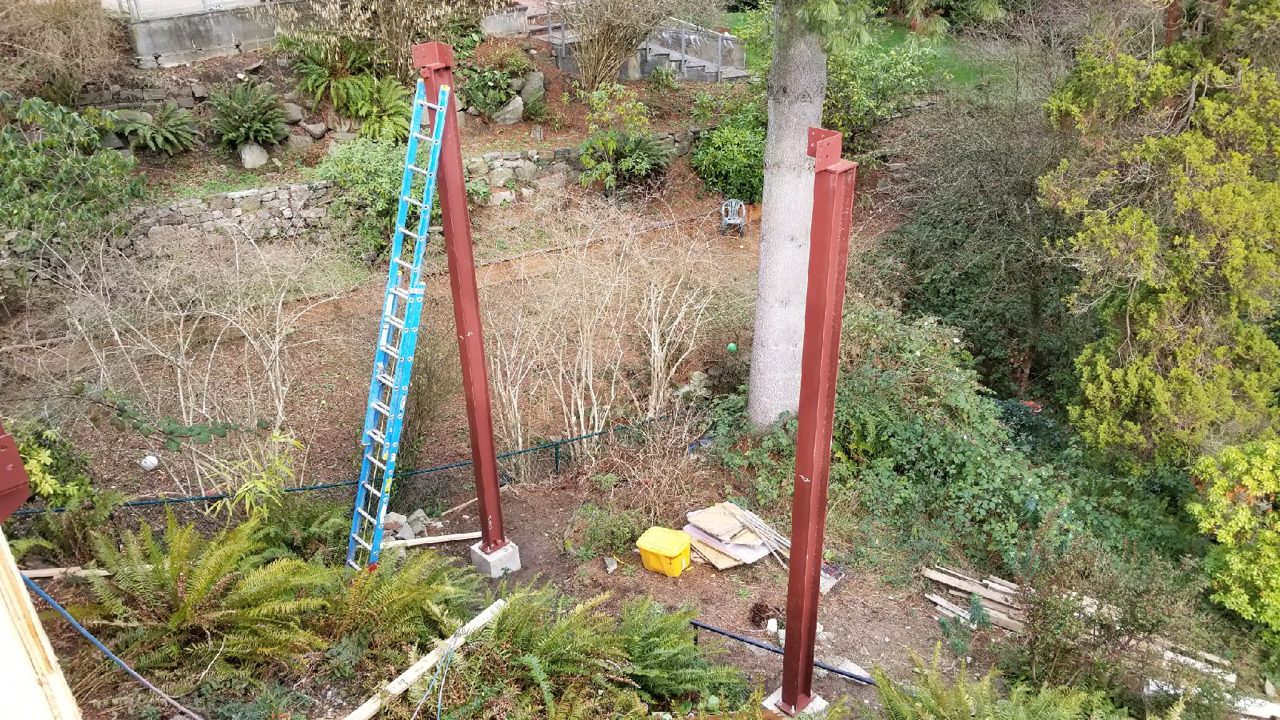
The next step was to get in the rest of the steel columns and beams. The second floor is supported by a large steel beam that spans from the front of the house to the back. There are a couple of wood beams that hang off of it to break up the spans on the floor joist. The beams are big enough that the crane was required to put them in place. The front wall, that makes up the entry, is 17′ tall so it was built on the ground and the crane was used to lift it up. All in all the crane made quick work of things and the crew had most of the first floor up in a couple of hours.
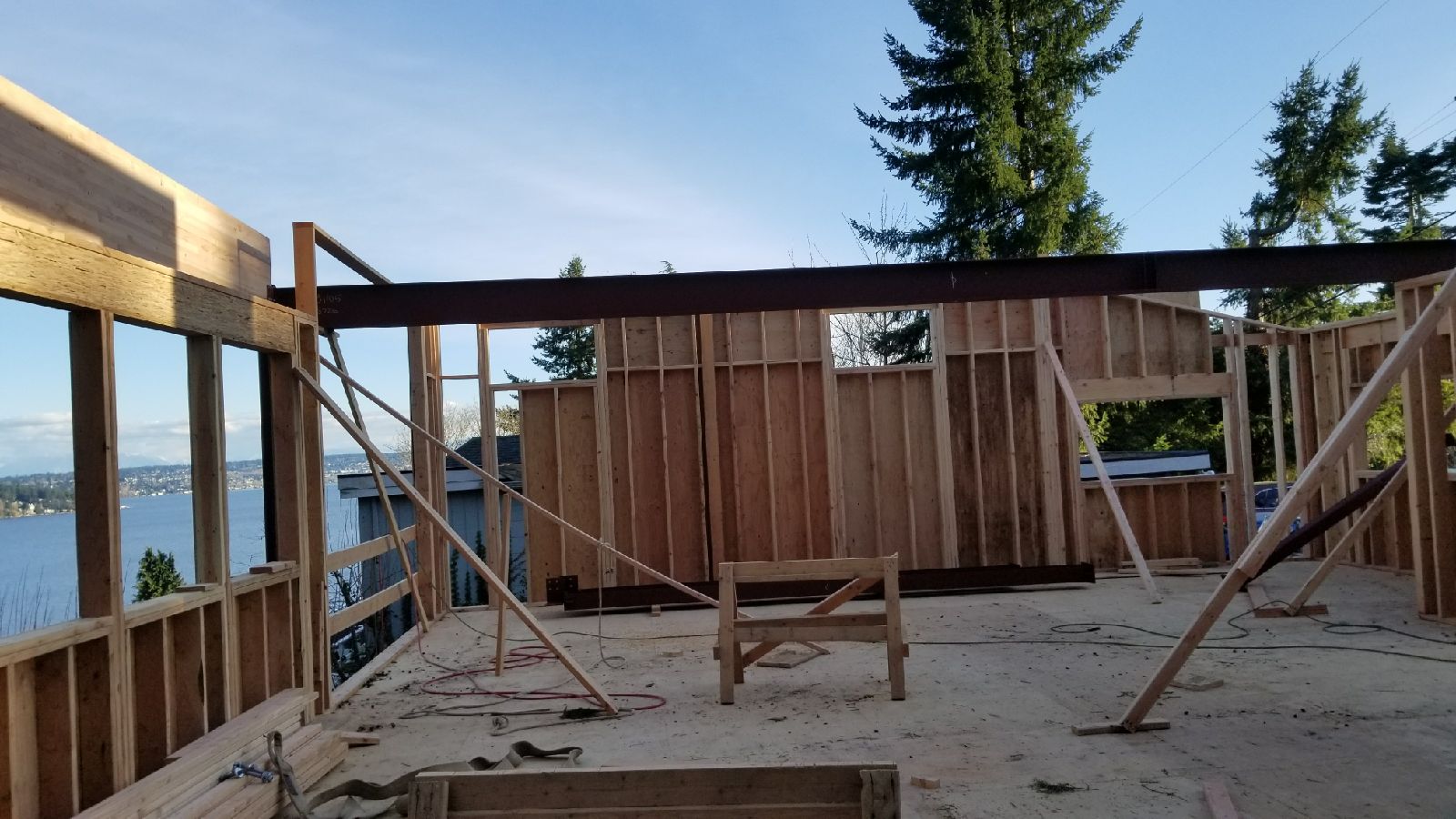
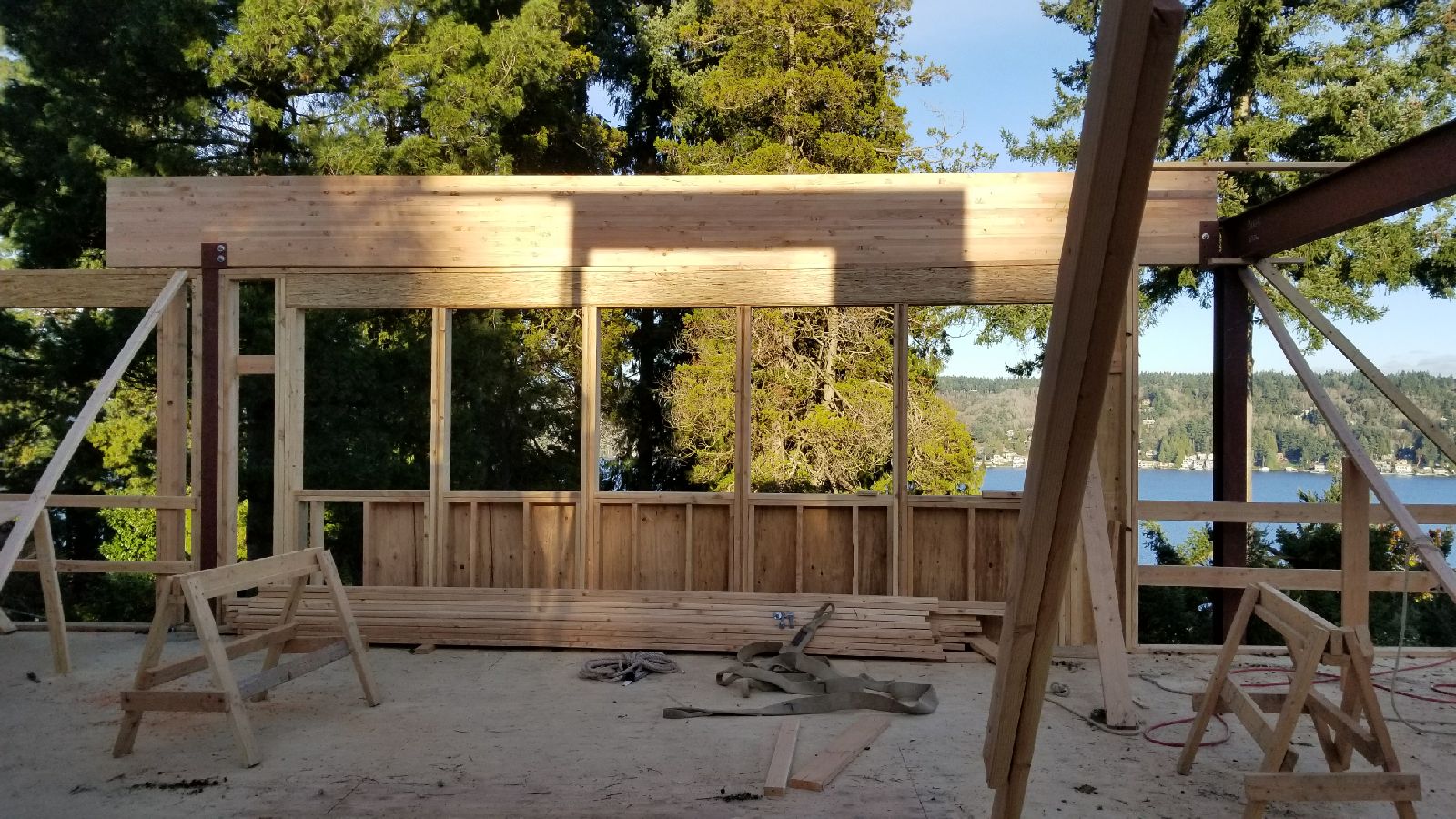
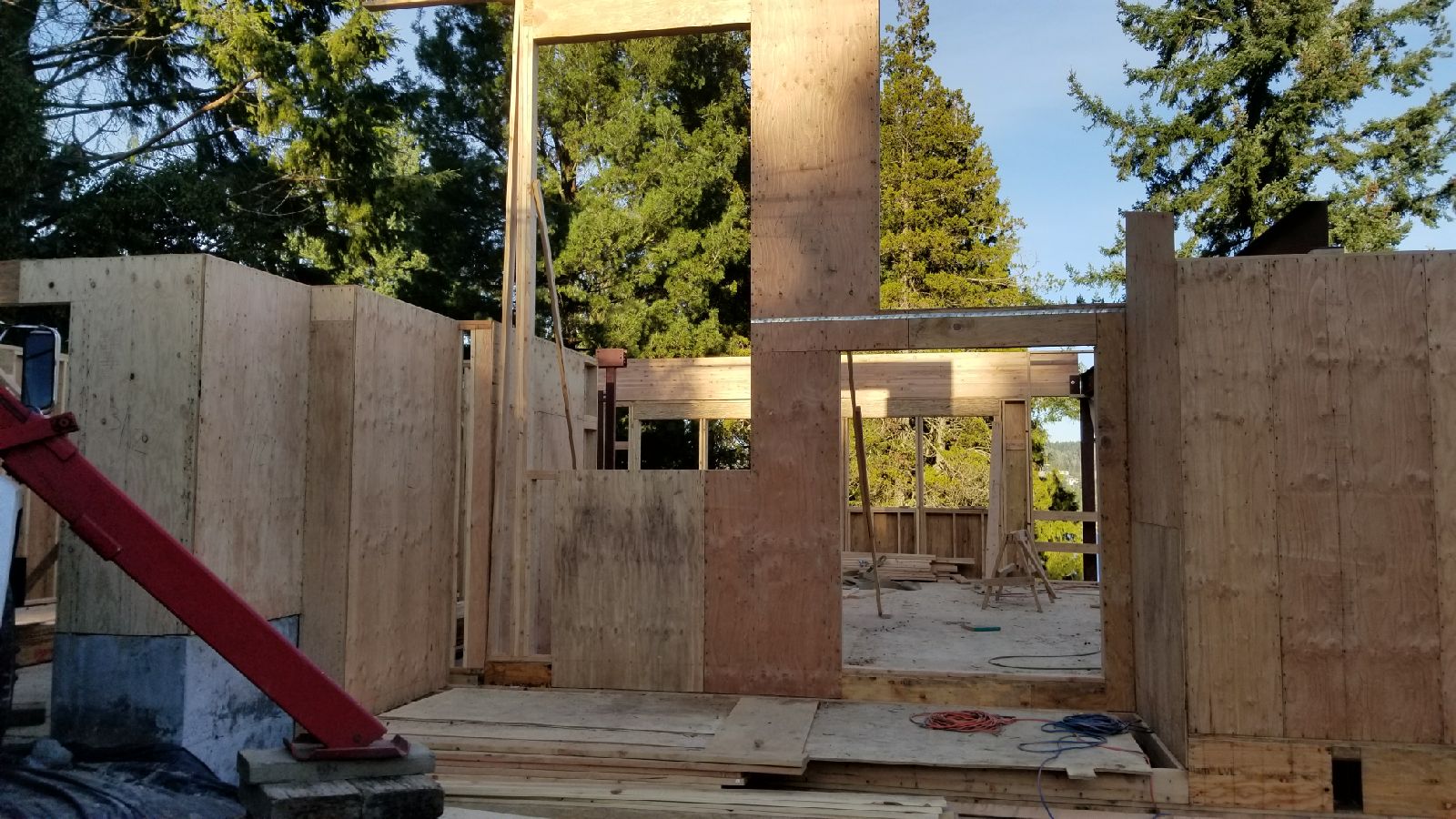
Now on to the second floor structure. There were still a few beams that needed to be placed and the crane was used to get a couple of the large ones in. As usual the crew made quick work of it and the base was in and the joist were ready to roll. We’ll finish up the framing in the next installment. Lots more to do but things are getting exciting (for me at least).
