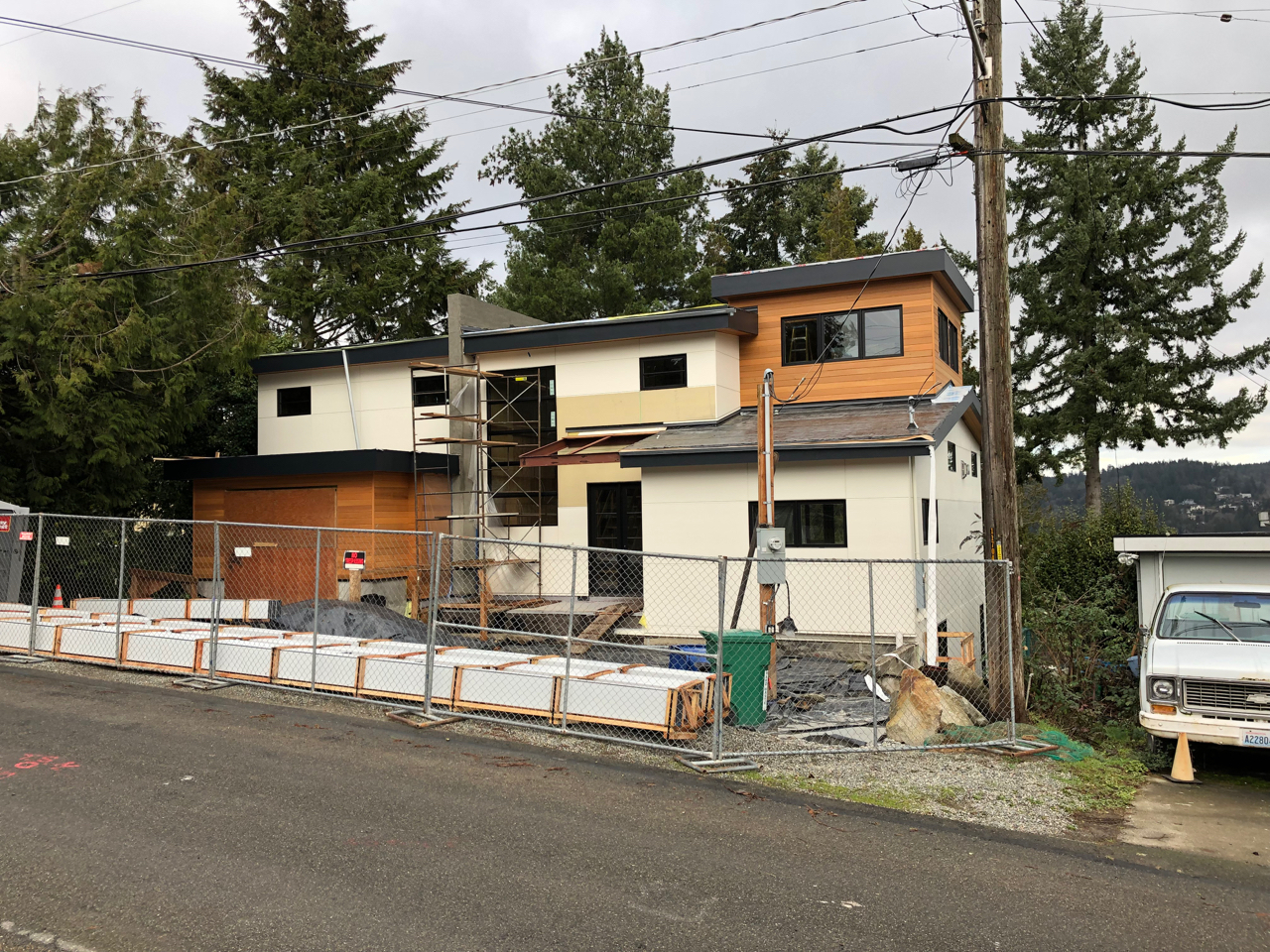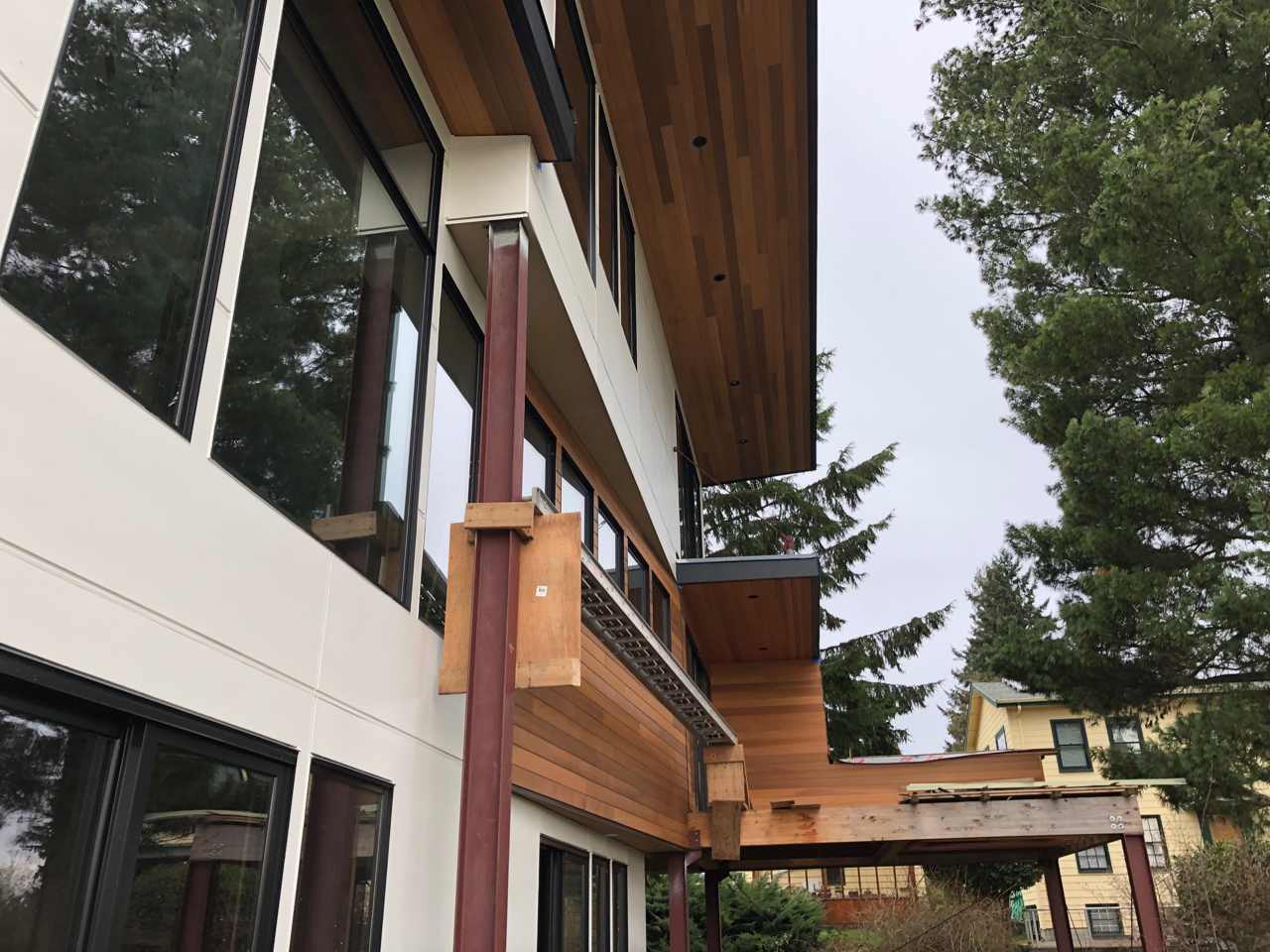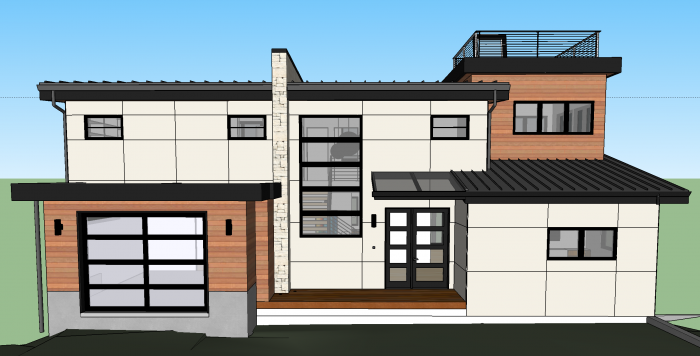The design and planing for siding has been on going since the very beginning. Initially we had been thinking of more traditional products like cedar shakes and bevel lap siding. As time went on the design became more modern and we turned to products like Hardie Panel and cedar tongue & groove siding. If the house was to be contemporary it needed to start on the outside. The house has many interesting features that provide for good transitions from one product to another. Generally I believe transitions should occur at inside corners and we have plenty.
With the golden rule that inside corners provide transition points I started modeling the Hardie panel and cedar on different sections of the house. On the front it quickly became clear that the garage and crow’s nest should get the cedar treatment. Cedar is much more expensive than Hardie so these two sections, which are smaller, make a good choice. More importantly the product transition breaks up the front facade, providing warmth and visual interest. The back of the house proved to be more difficult. I wanted cedar to break up the Hardie once again but there were fewer inside corners to take advantage of. With some hesitation we used an angle along the kitchen that isn’t a 90 degree angle but technically it’s an inside corner. Again, it breaks things up and adds some warmth. As an added bonus we are cladding all the soffits in cedar too which should be pretty dramatic, especially on the back 7 foot soffits.
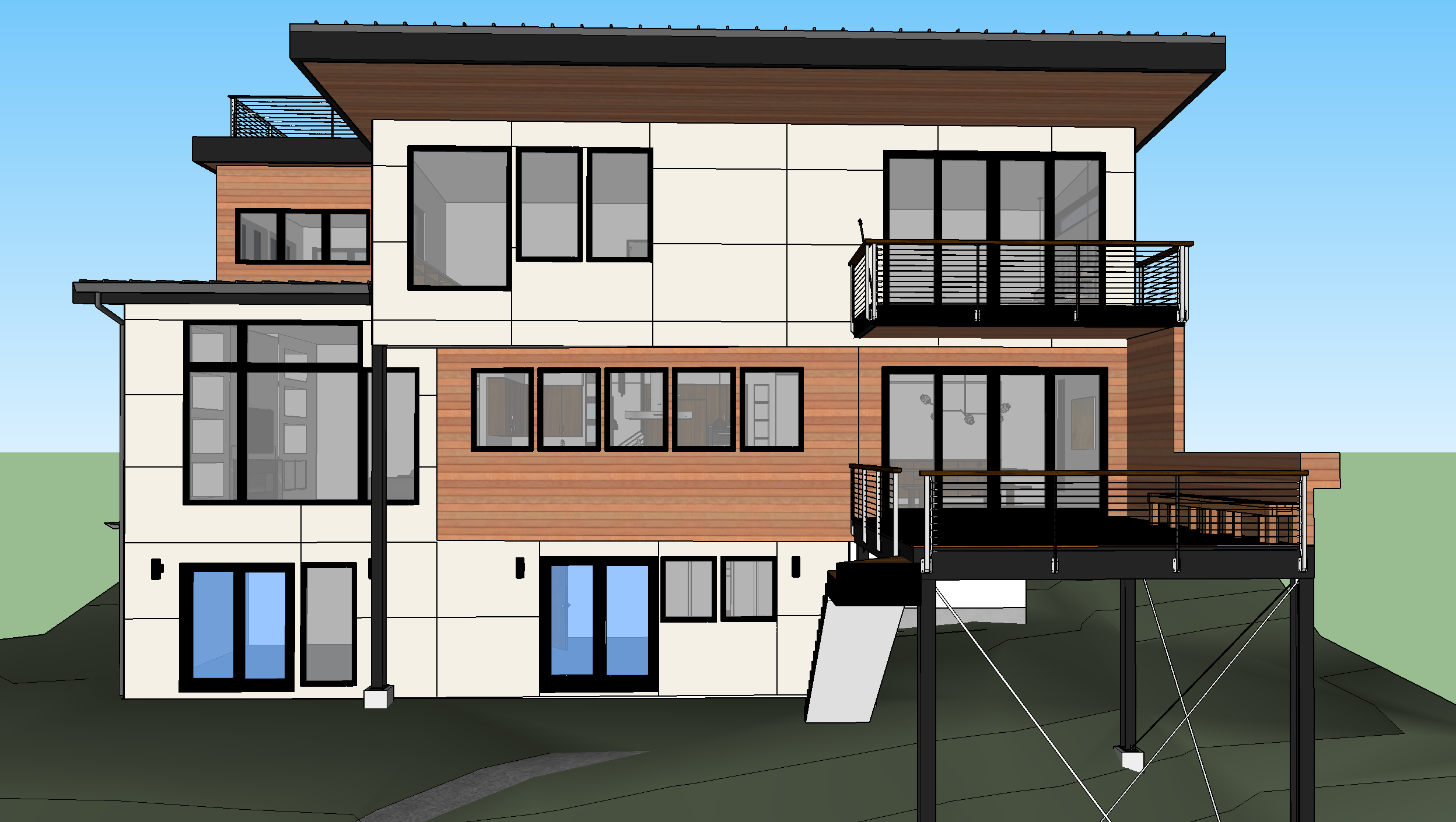
Once the design was nearly complete it was time to figure out how we were going to get the house clad. I have lots of years of siding experience but I don’t have any experience with Hardie Panel (very heavy) and, more importantly, I am getting older and am not keen on spending a month on pump jacks 25-30 feet in the air. I did a takeoff on the siding material costs and came in a little over $20K. This was our initial budget for siding so I figured installation costs would probably double it, which seems like a fair trade off. Well boy was I wrong! I got a couple of quotes and both were well in excess of $100K! These prices would completely blow the budget so I was back to doing it myself. Fortunately a friend of mine had another sider referral and his quote was right around double the material costs, just what I was looking for.
The siders got started shortly after and first order was to cover the entire building in a bright yellow WRB (water resistive barrier). Now we were water tight and I could breath easier. Then they went about installing the metal drip flashing across the bottom and the vertical furring strips that the Hardie / Cedar are attached to. From there they installed the Hardie panel according to the layout I had on the model. You may have noticed the black horizontal and vertical lines on the images above, which represent the breaks in the Hardie. I spent quite a bit of time laying it all out on the model, which worked out perfectly in the real world.
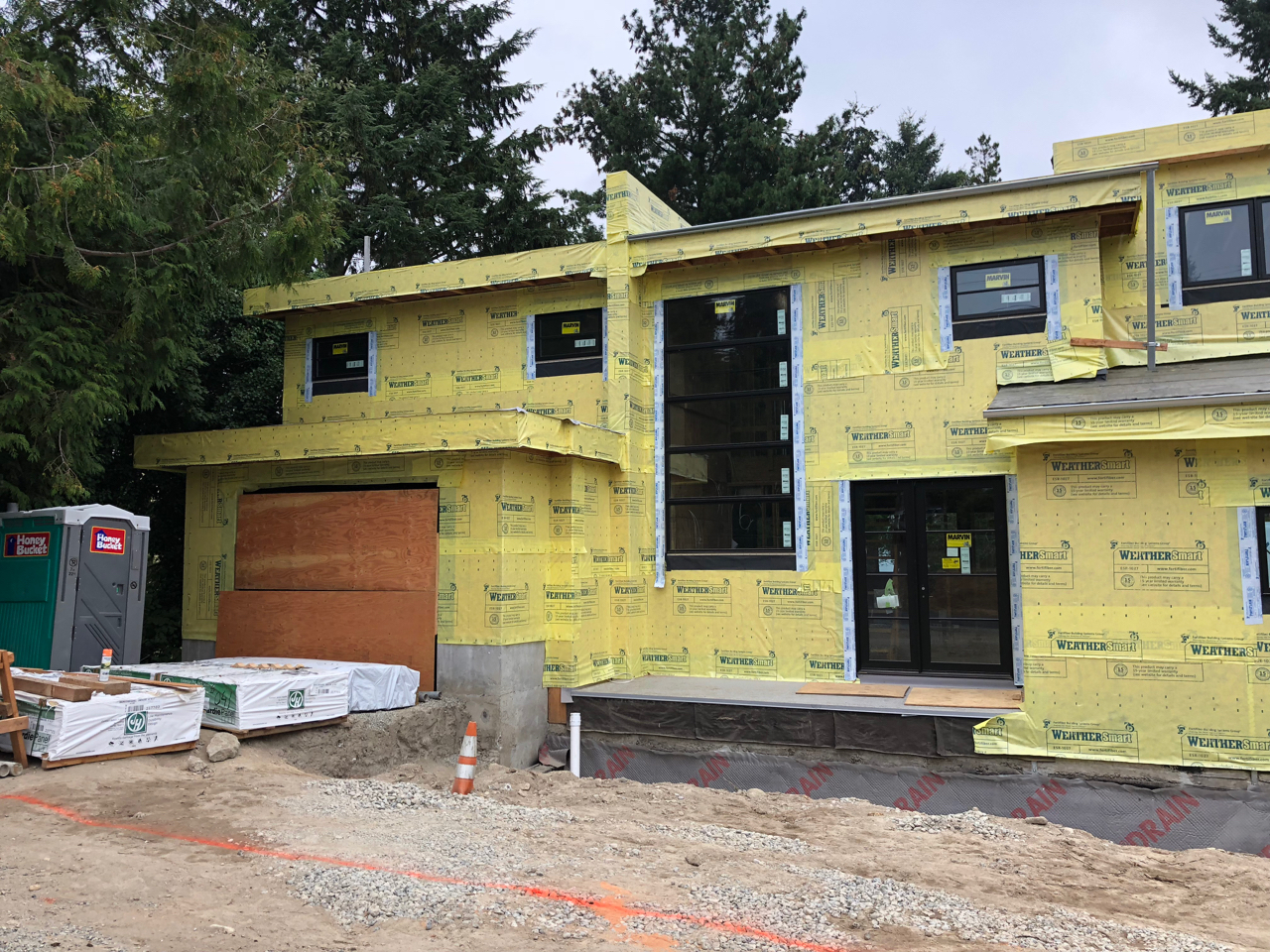
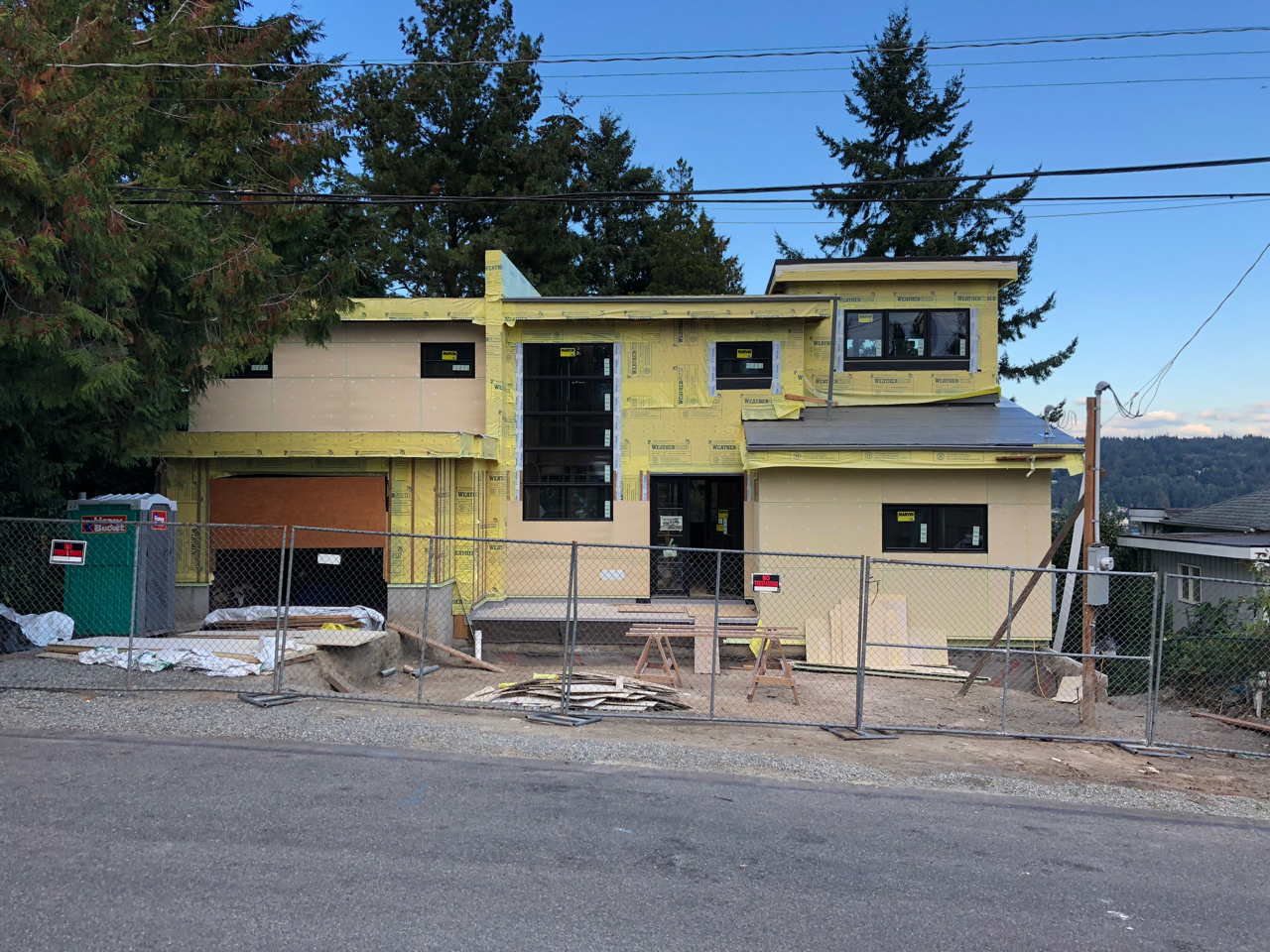
It was great to get the yellow covered up and see the exterior start to take shape. Within a couple of weeks most of the Hardie was on but the structural steel awning needed to go on above the front porch so the Hardie could be finished. There was a lot of planning involved with design and the structural engineer but I won’t bore you with the details. We got the welder out and he fabricated a C metal structure over the front door. Once the roof is on and everything is painted we will cover it with glass so the front entry stays dry.
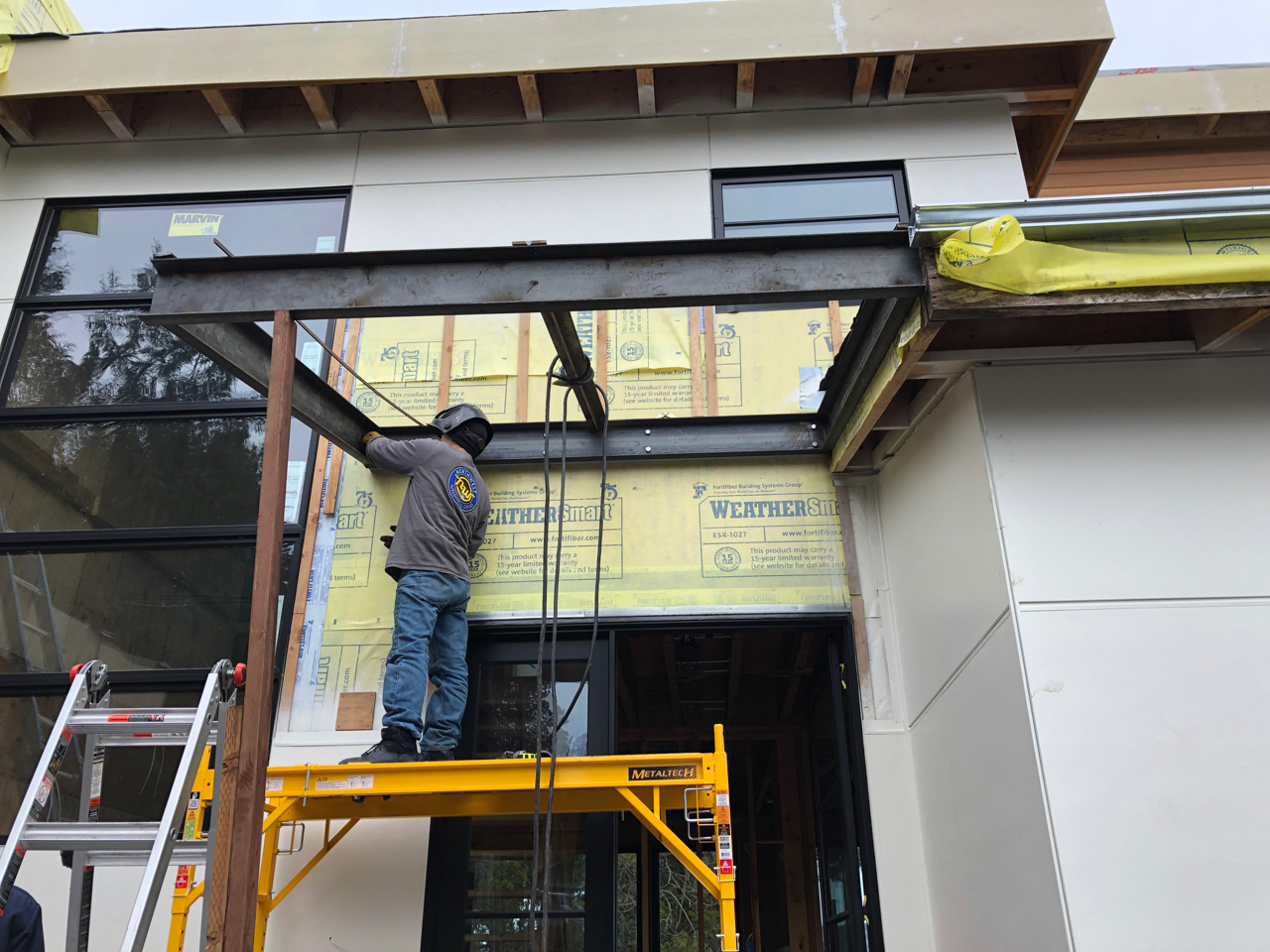
Now it was time to start thinking about cedar. We had been pondering the color scheme for the exterior for quite some time and settled on creamy white for the body (Hardie), cedar color for the cedar and black for the fascia. It was a pretty difficult decision for all three colors. We generally knew the body was going to be white but, holy cow, there are a lot of white colors! We went down to our local Sherwin Williams paint store and picked up some samples of white / black and painted some large-ish pieces of Hardie. Sherwin Williams has also published their colors for Sketchup so we were able to try out the samples on the model. After some agonizing comparisons we decided on a nice creamy white and a black that matches the windows and doors. The cedar involved quite a bit more research. My first attempts at finding a cedar stain were not successful. Most were very red in color and really highlighted the dissimilar color bands in the cedar. Some also left a shiny film on the surface that was not at all desirable. I follow a blog from BuildLLC and they have many beautiful projects that include cedar. Luckily they outline the exact products they use to stain the cedar and I was able to pick some up. After a botched attempt by the local paint store to mix the stain I was looking for (came out strawberry red instead of a more orange-ish color) I was able to get the right color. It is a semi-transparent stain in a Natural Cedar color (not Cedar) by a brand called Sikkens. The semi-transparent finish really mellows the color variations in the cedar and brings out the natural beauty. Phew!
The siders applied the finish to cedar before installing and we also had the painters come in and get the white paint on the Hardie before the cedar went on, which saved on prep time. Now it’s time to get the cedar on. This will really define the house and give it the look we are going for. The rear soffit was quite a production with the scaffolding and the 35 foot high workspace but the siders pulled it off without a hitch. It also gave me the opportunity to get out there and install the can lights and trims afterwards. I am very happy with the soffits!
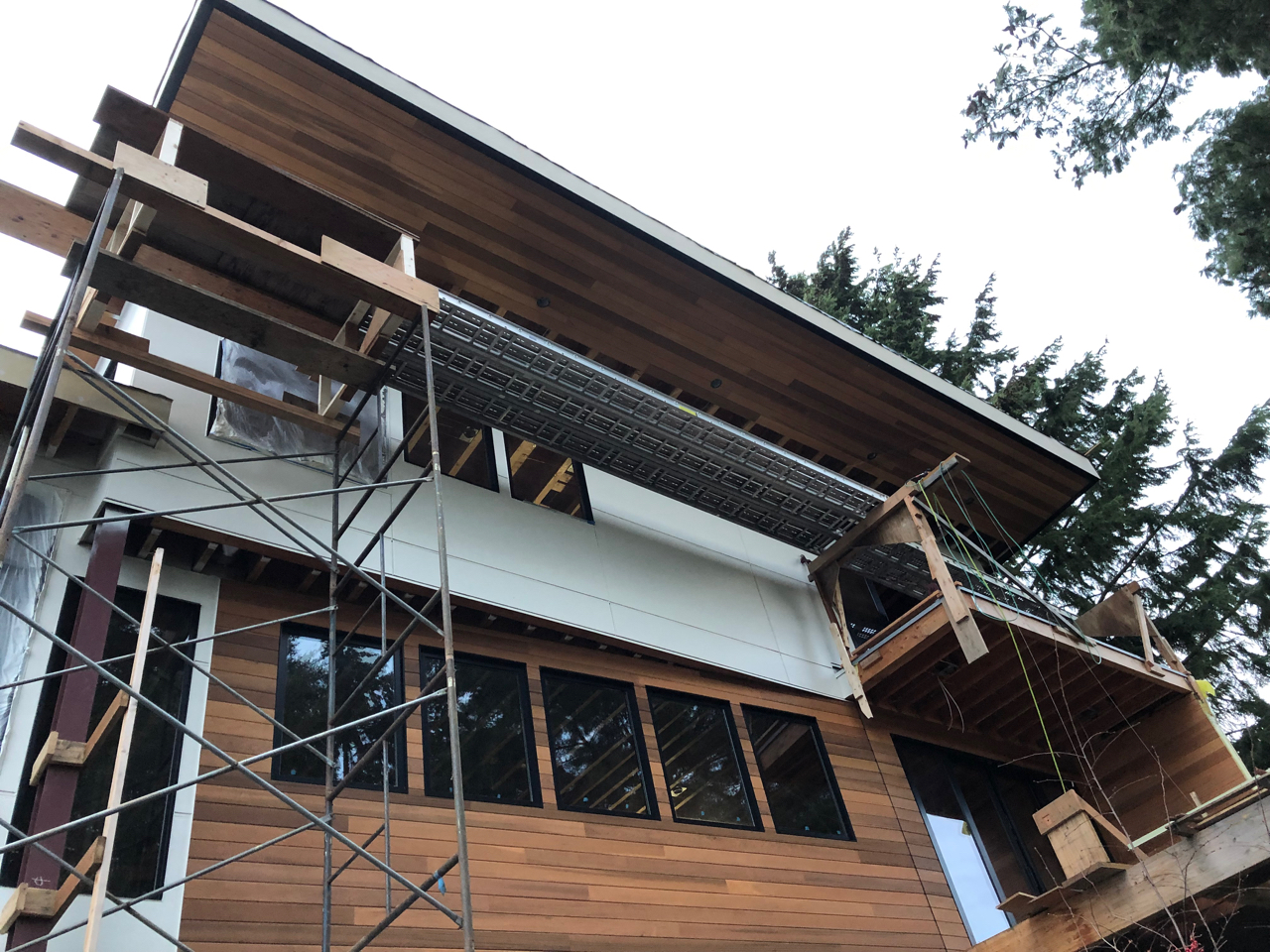
Installing the siding was an exciting time but I’m super happy to have it done and move on to the interior. After all, there is so much more work to do! The standing seam metal roof goes on next and then we’ll get the stone on the “Grand Column” in the front (now covered with a scratch coat of cement). Stay tuned.
