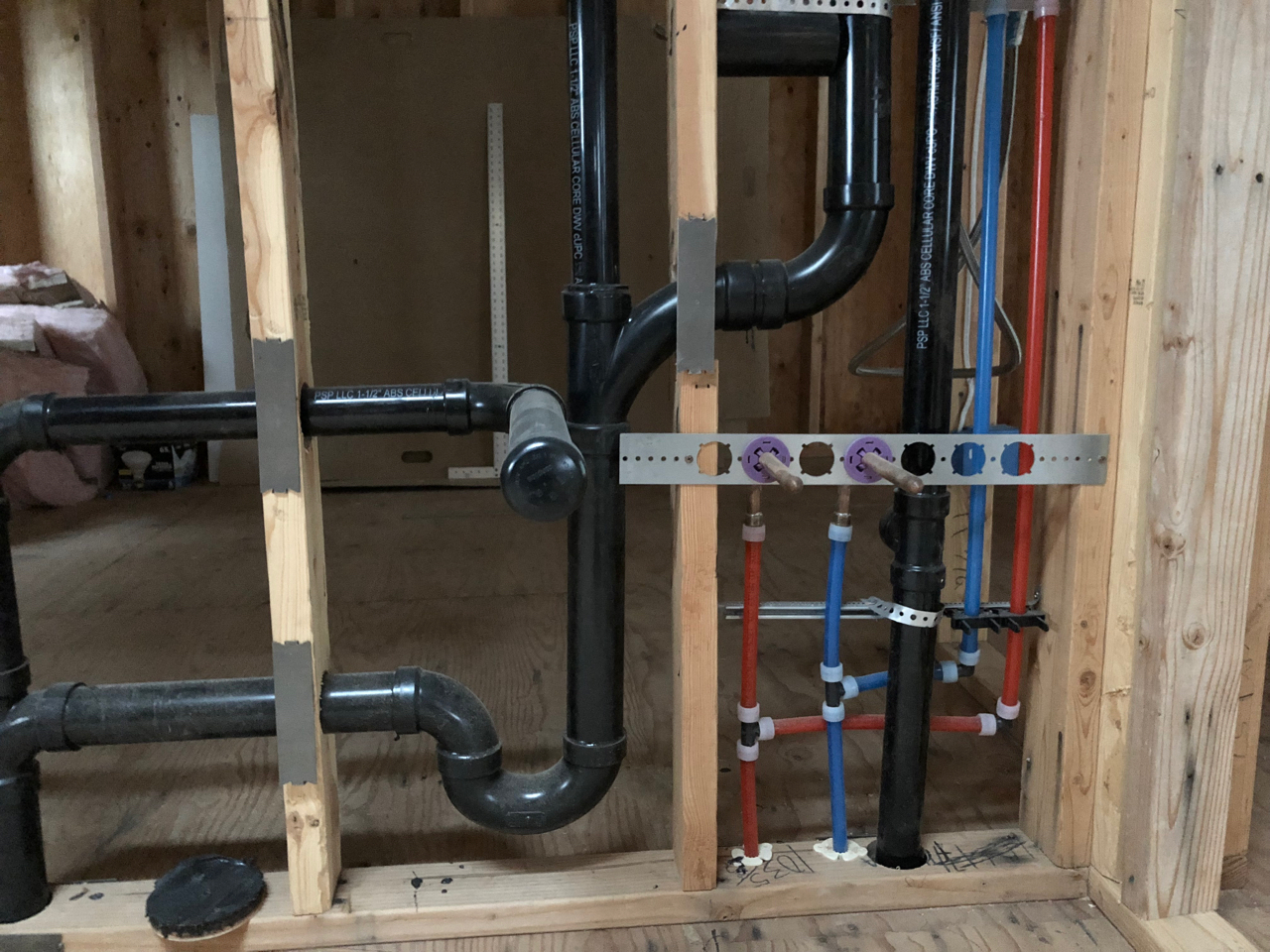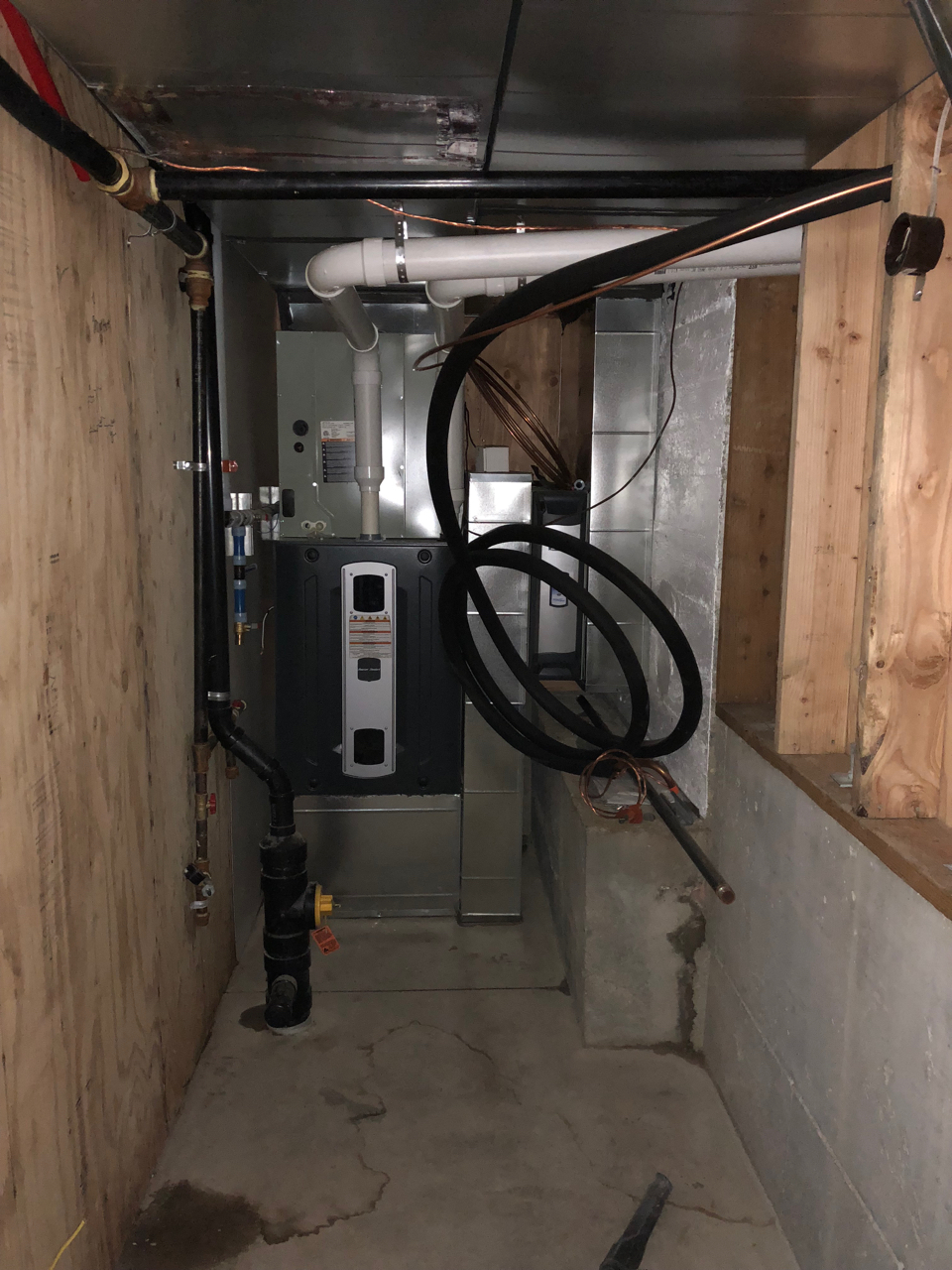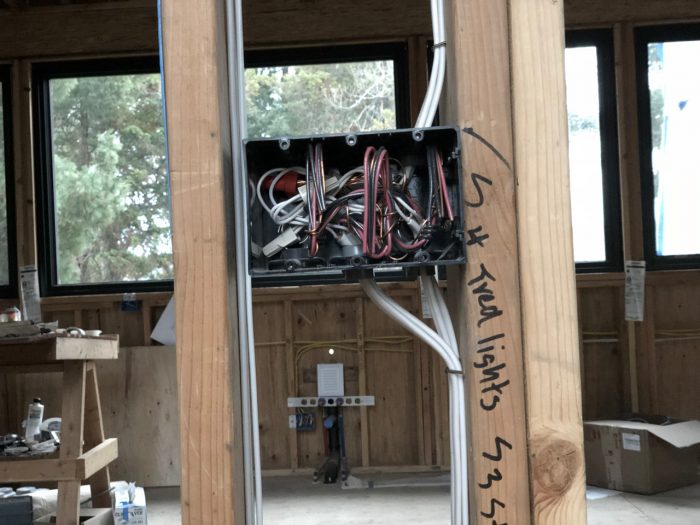Now that we are dried in it’s time to start installing the internals of the structure. That includes plumbing, HVAC and electrical. This phase is all about the “rough-in”, which means getting the systems in but not fully connected and finished. It will however give us running water and some interior lights and outlets, which will be really nice. The heater won’t be turned on until most of the interior work is done so the furnace and ducts don’t get covered in dust. I could go on and on because there is so much detail with these systems but I’m going to keep it short.

Even though the post is all about light it starts off with plumbing since it’s hard to get all the pipes in the ceilings and walls. The plumber made quick work of things. The drain waste pipe was first. They started from the bottom by connecting to the pipes that we stubbed up through the concrete (remember the plumbing ground work from a previous post). It was just a matter of working their way up from there. It all got tied together and vented through the roof in various locations. From there the supply line was put in. All in all it was a super neat and tidy job, especially for how difficult it was to weave and bob around all of the framing.

The next was HVAC. The house obviously needs some heat and we also decided air conditioning was a requirement. The system includes a natural gas furnace on the inside of the house and a heat pump on the outside. It’s a hybrid system which means it heats with natural gas or the heat pump depending on the temperature outside. As an added bonus the heat pump will also supply cool air in the summer. Heat and cool is supplied throughout the house with duct work. We are adding solar so the heat pump is ideal because it runs on electricity. HVAC also included running all the gas piping, ducts for the bath fans and kitchen hood ducting. It was quite a bit of work.
The crew started by running large metal ducts across the ceiling in the mechanical room (pictured above). From there they branched off of those ducts for supply (send conditioned air out) and return (bring the air back). The whole thing was laid out so most of the visible duct work is in the basement. The smaller branches go up through interior walls. The 6″ circular ducts convert to oval in many of these case so the duct will fit in a 2 x 4 wall cavity. Once all the ducts were installed they went to work and connected the furnace to the large ducts. The heat pump will get installed outside once the siding is on and the earth is graded. The box on top of the furnace (in the picture above) contains coils that connect to the heat pump. This allows the heat pump to condition the air as it passed over the coils.
Gas was plumbed to the furnace, hot water heater, range, fireplace, outside barbecue and an outlet in the basement for a torch.

Electrical came next. We have a lot of electrical requirements and the crew came in and got most of it done in 2 weeks. They started by running “home runs” of romex wire to the service panel location. After a few days there was a large raceway of wires running from the top floors down. At the same time others on the crew were laying out and installing recessed lights, outlets, etc.. We have a “reflective ceiling” plan that described a lot of the electrical but it was a dance to get everything we wanted installed and in the right place. Eventually all the lights and outlets were wired up and all the home runs were pulled. The next task was to put in the service panel and connect all the runs to it. Lastly they ran a big fat wire from the panel to the outside and connected up the meter box and mast. The only thing that needs to be done now is hook up power from the utility pole to the mast. We almost have light!

It seems you have chosen very professional crews to do the HVAC, plumbing. electrical, heat pump and natural gas, and previous work. Your blog is very well written and easily understood although these jobs are a bit complicated for the average reader(myself!). I do imagine those who know about the above items will enjoy what you have written. What is nice about your blog is that you are actually showing how a house is constructed with excellent, clear explanations and photos.