The slab (floor) is the last concrete pour before the framing can proceed but there is a fair amount of work to do before that. The rains have started after a very dry summer and the foundation is filling up with water. The sump pump is keeping it dry but I am eager to get the slab finished.
First off, the plumber needs to get all the under slab drain / waste in. I carefully laid out where all the connections (toilet, sink, shower, etc.) were needed and marked them with string lines and marks on the foundation with a magic marker. Chris of Paradiso Mechanical came over and together we chipped, dug and hammered the soil until trenches were dug for the pipes. He made a connection to the sewer line and quickly cut and glued sections of pipe until he had plumbing lines back to each of the connections.
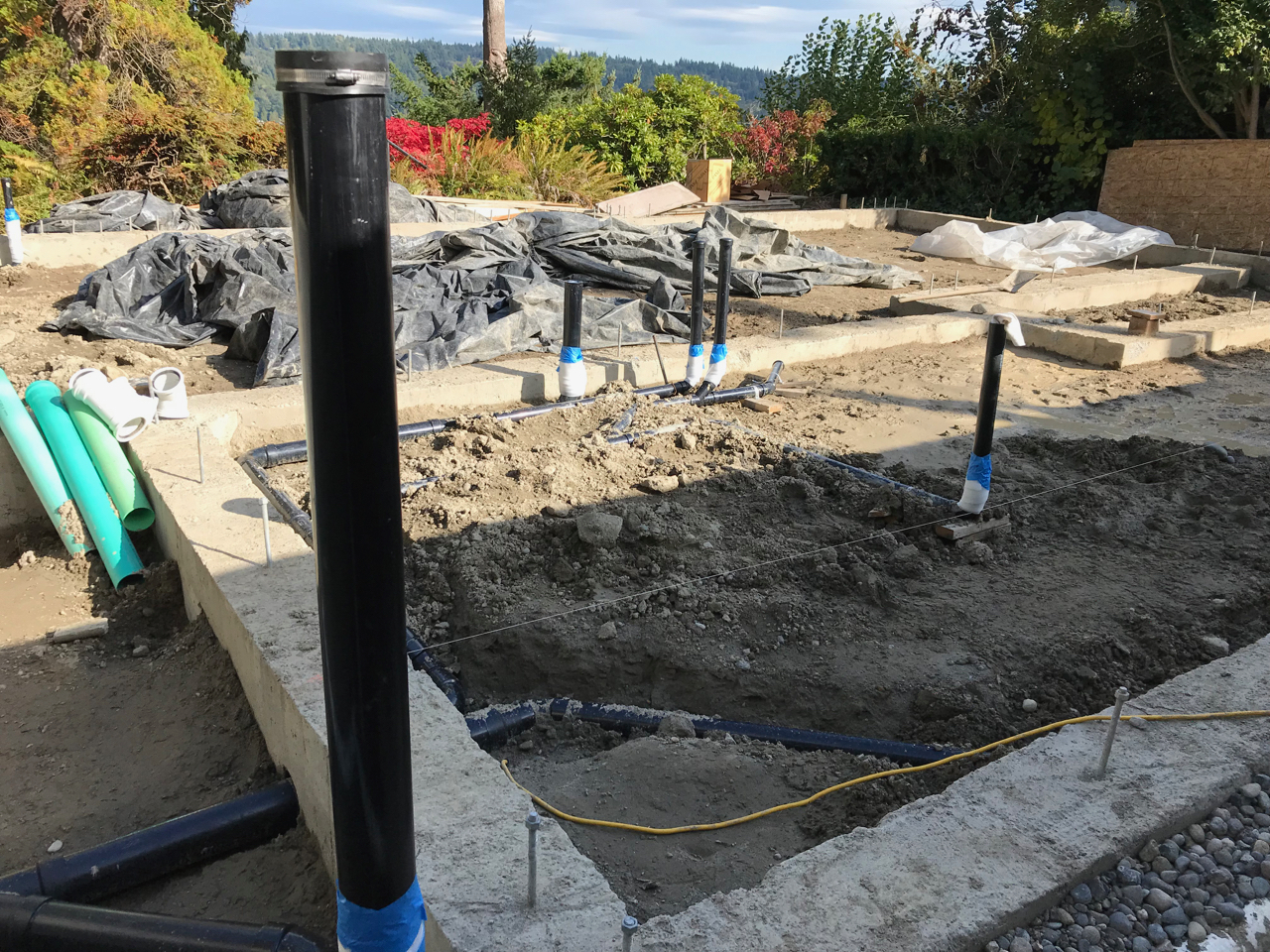
The next task is to put a layer of rock over the soil so the concrete has a nice, even, base to sit on. The rock also provides a pathway for water to drain. The rock weighs a lot and it would take a huge number of wheelbarrow loads to fill in the entire foundation with 6″ of rock. Because of this I hired a company called CAD of Puget Sound to come in and spit rock in over the entire surface. I want and even surface so the trusty laser came out, once again, to help drive in short pieces of rebar at regular intervals across the entire basement. The top of the rebar represents the height of the rock once it’s in.
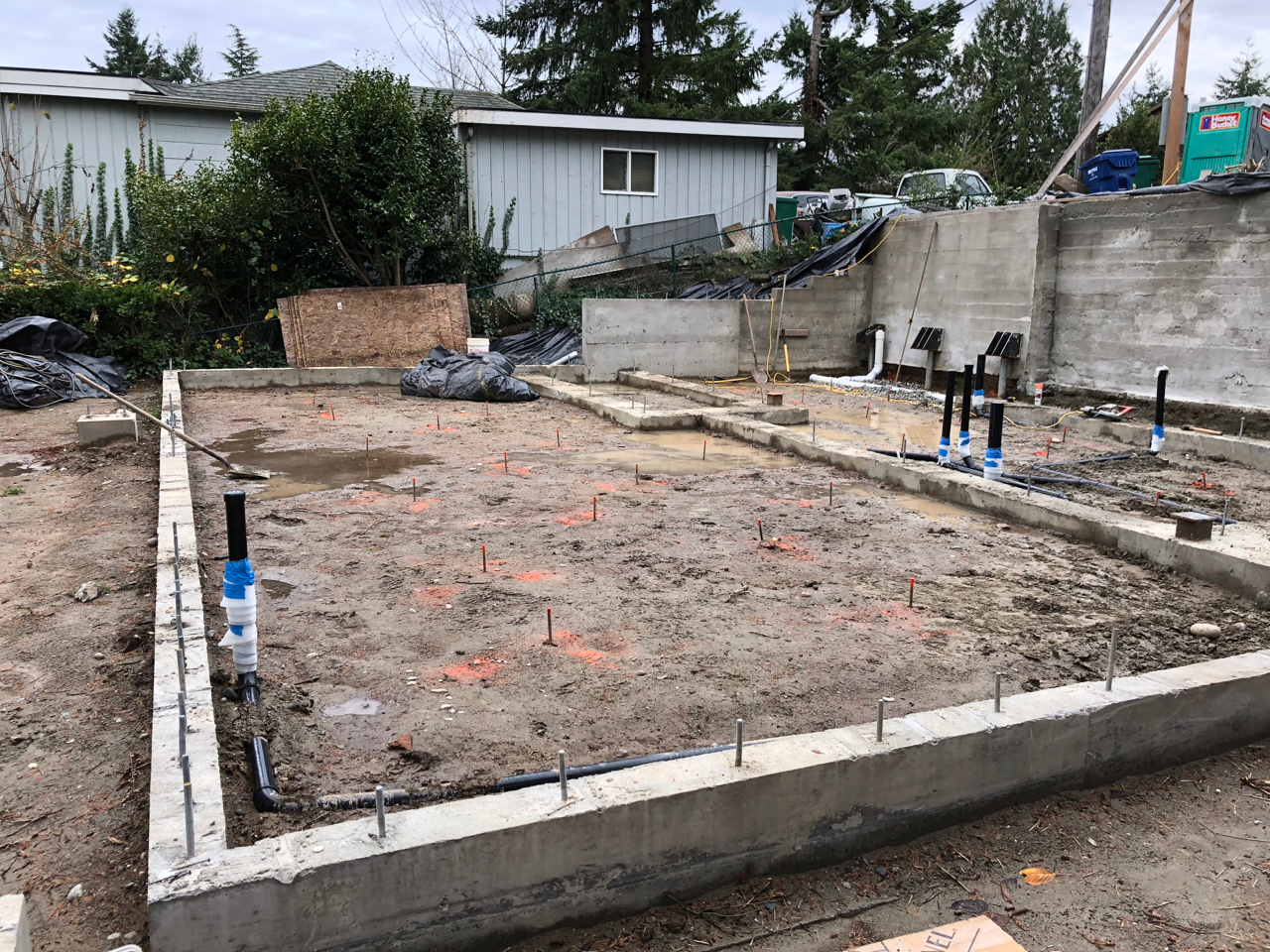
CAD brought out a giant conveyor truck and spit the rock out. It was really nothing short of incredible. The truck filled with 14 tons of gravel backed down the street, the driver hopped out with his remote control and proceeded to back this monster truck into position with the remote! He then swung a long conveyor belt out from the side of the truck and used the remote control to spit the rock. Two truckloads and a couple of hours later we had 6″ of gravel neatly placed. It was quite a process.
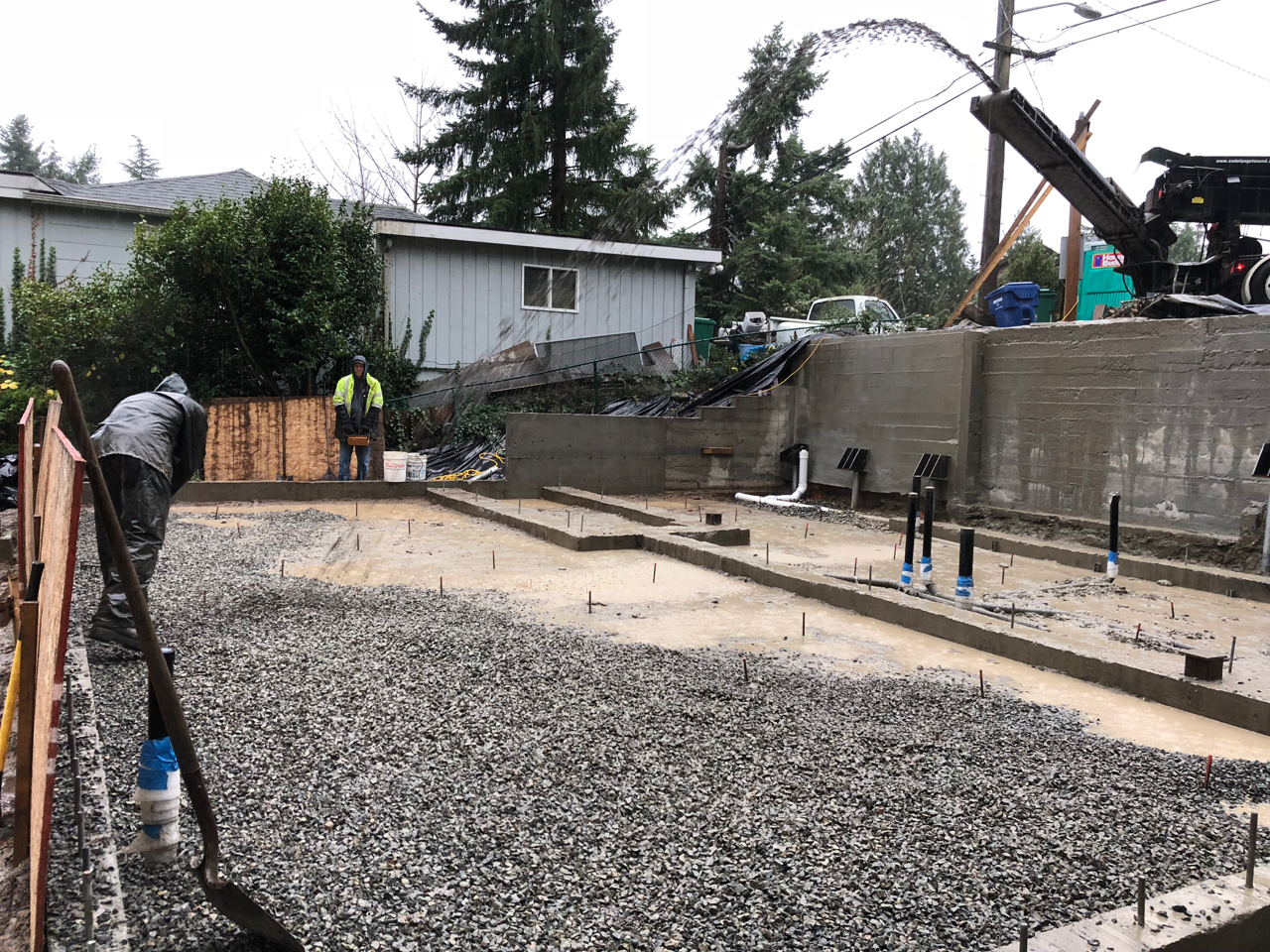
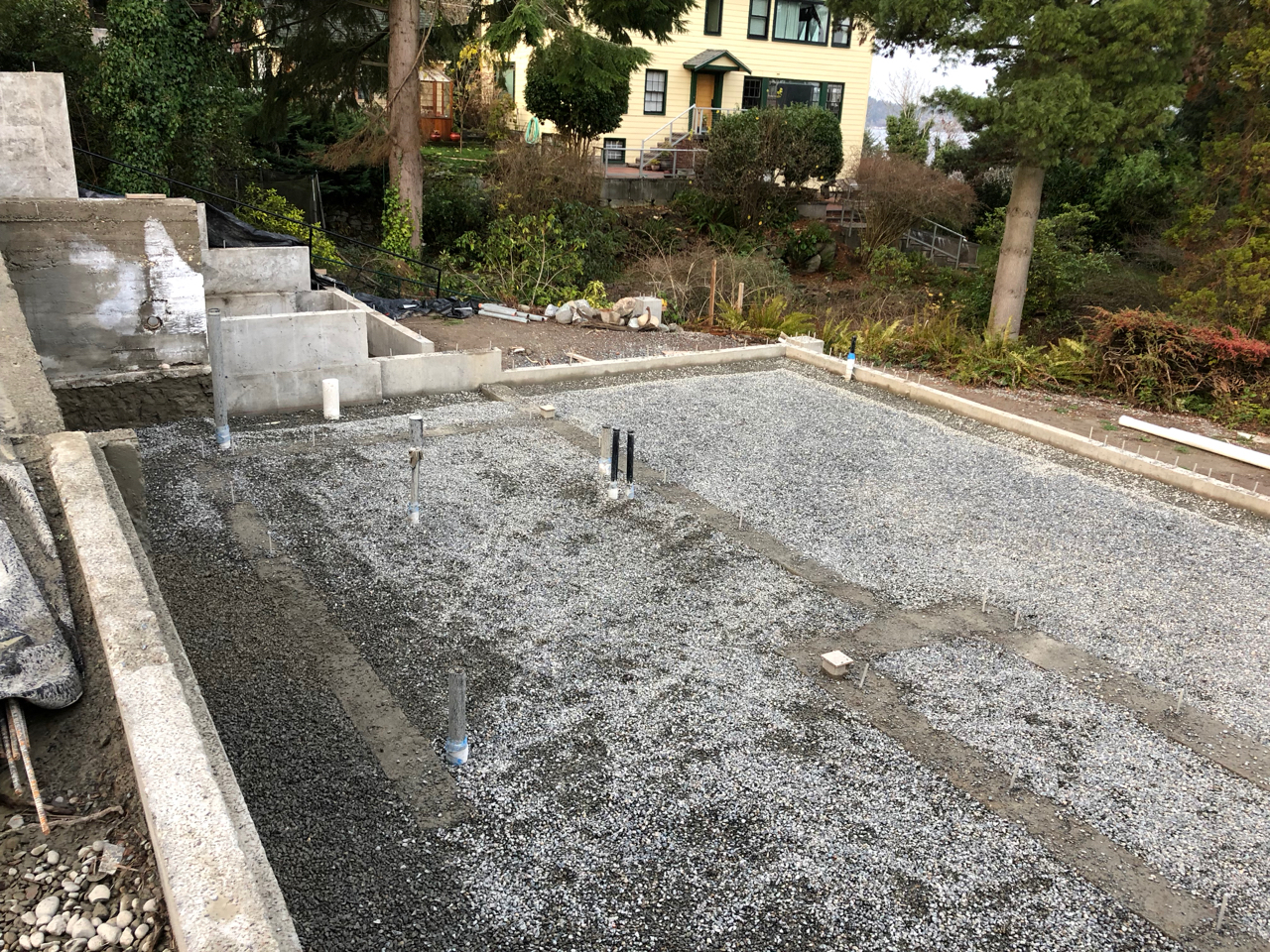
Once the gravel was in we put down 4 x 8 sheets of rigid insulation and a plastic vapor barrier over that. Pretty simple stuff, just a matter of getting it done.
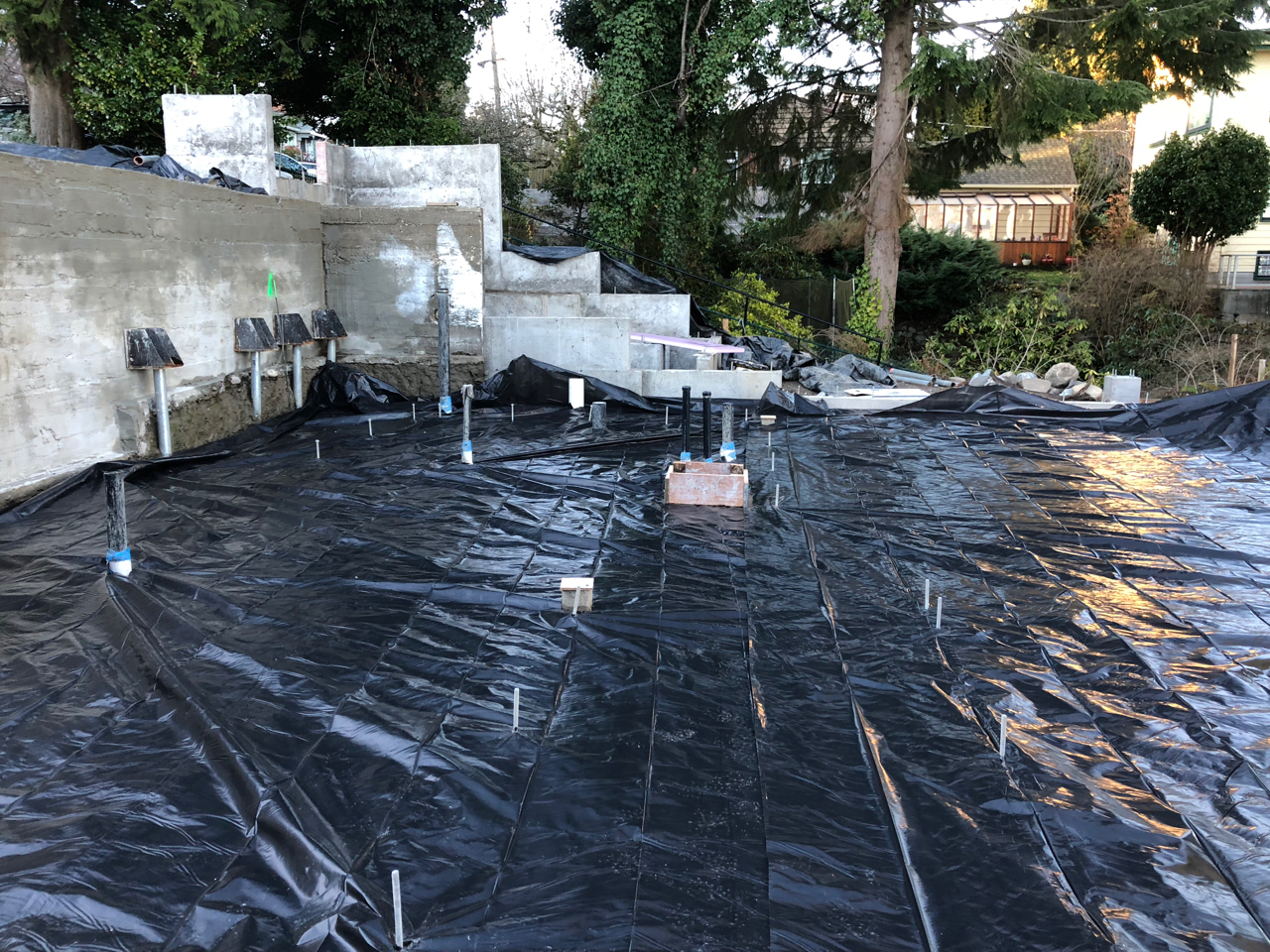
From here the #3 (3/8″) rebar was put down in a grid pattern 16″ on center. We are ready for the concrete guys to work their magic again!
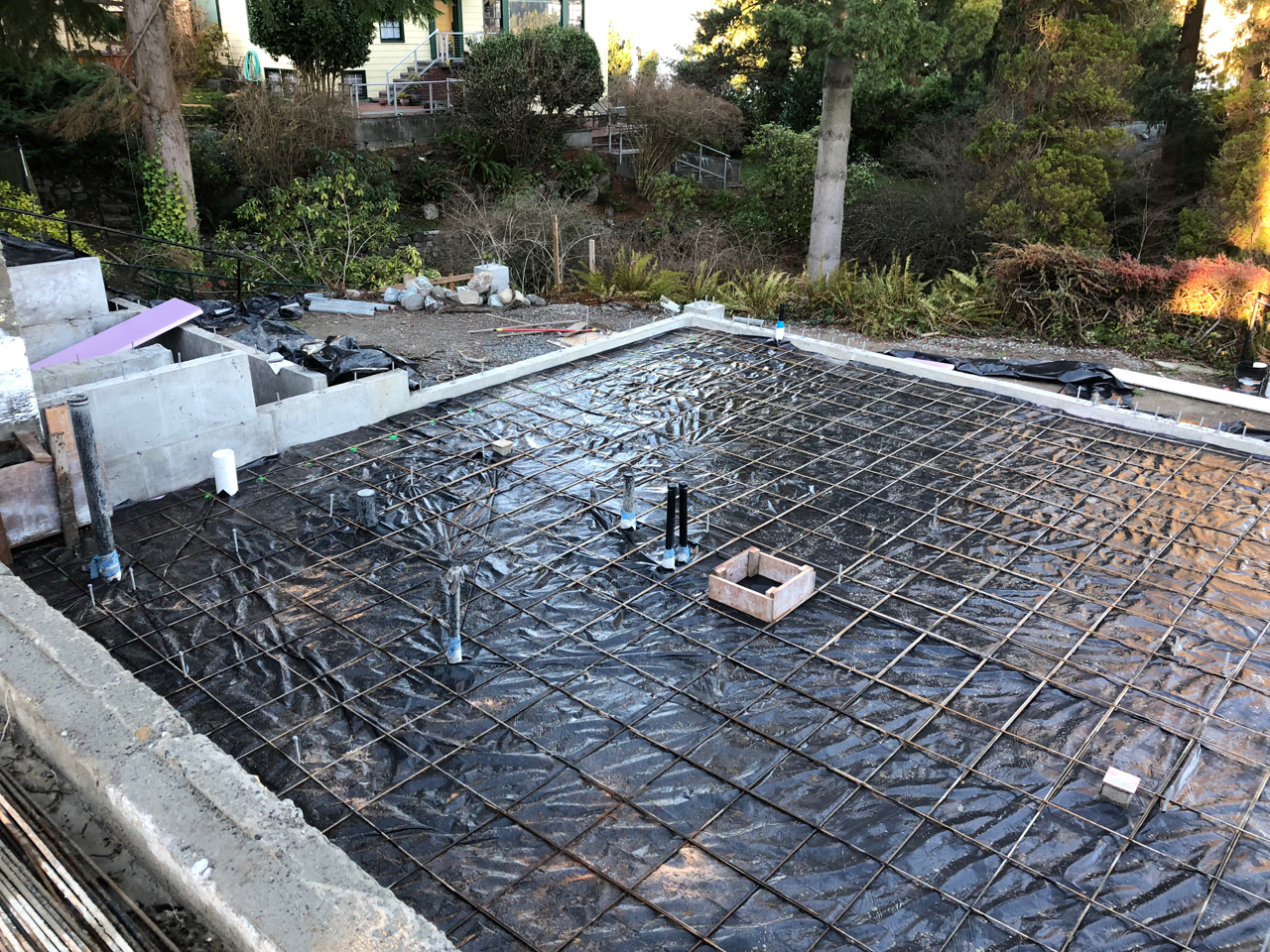
The concrete crew arrived very early the next day. The pour didn’t take more than 90 minutes but it took the whole day for the finishing process. It was a small enough job that two of them were able to hand finish it. Any bigger and it probably would have required a power trowel. They also poured a couple of curbs around a stepped portion of the original foundation and a rat slab under the garage.
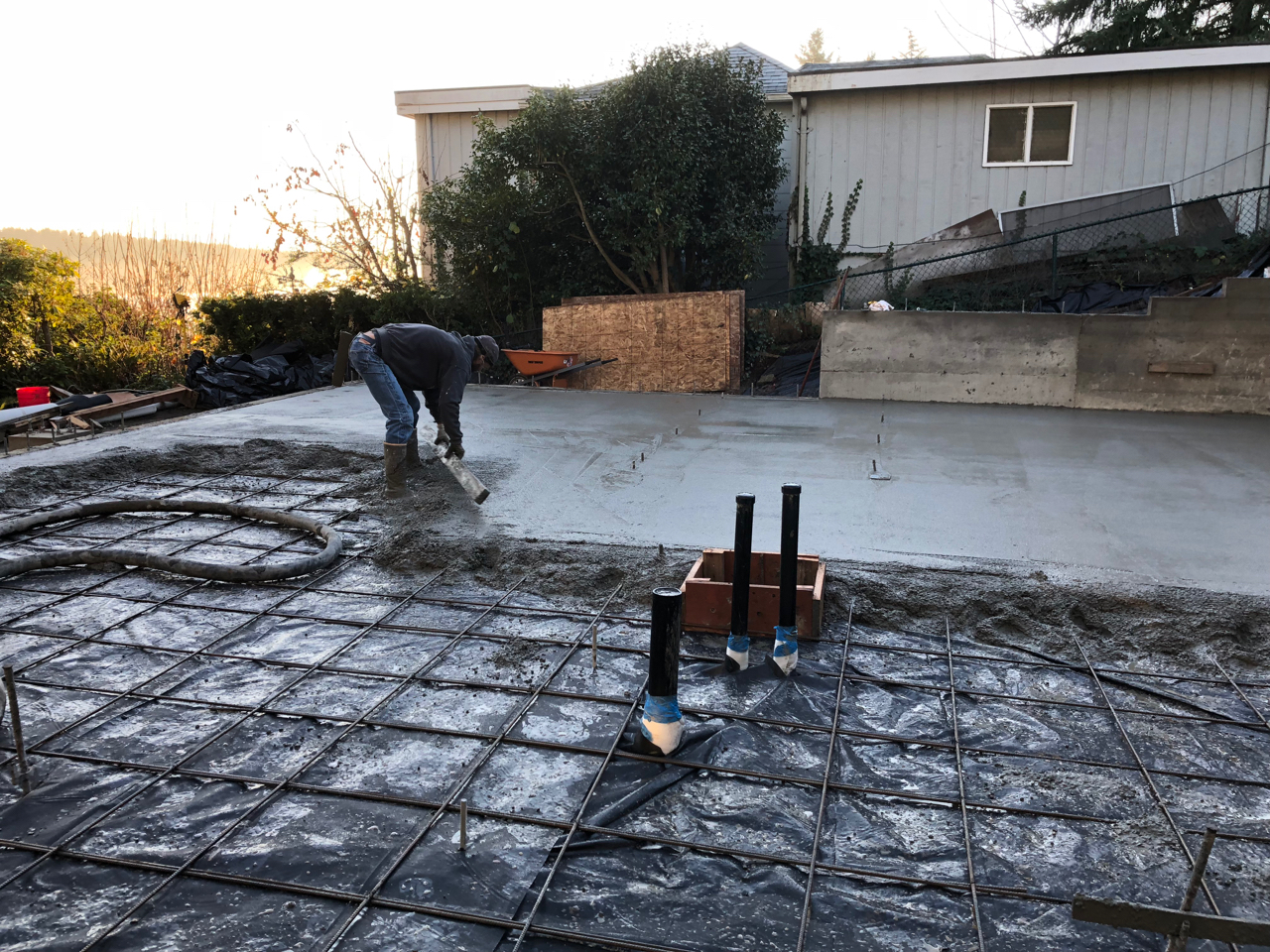
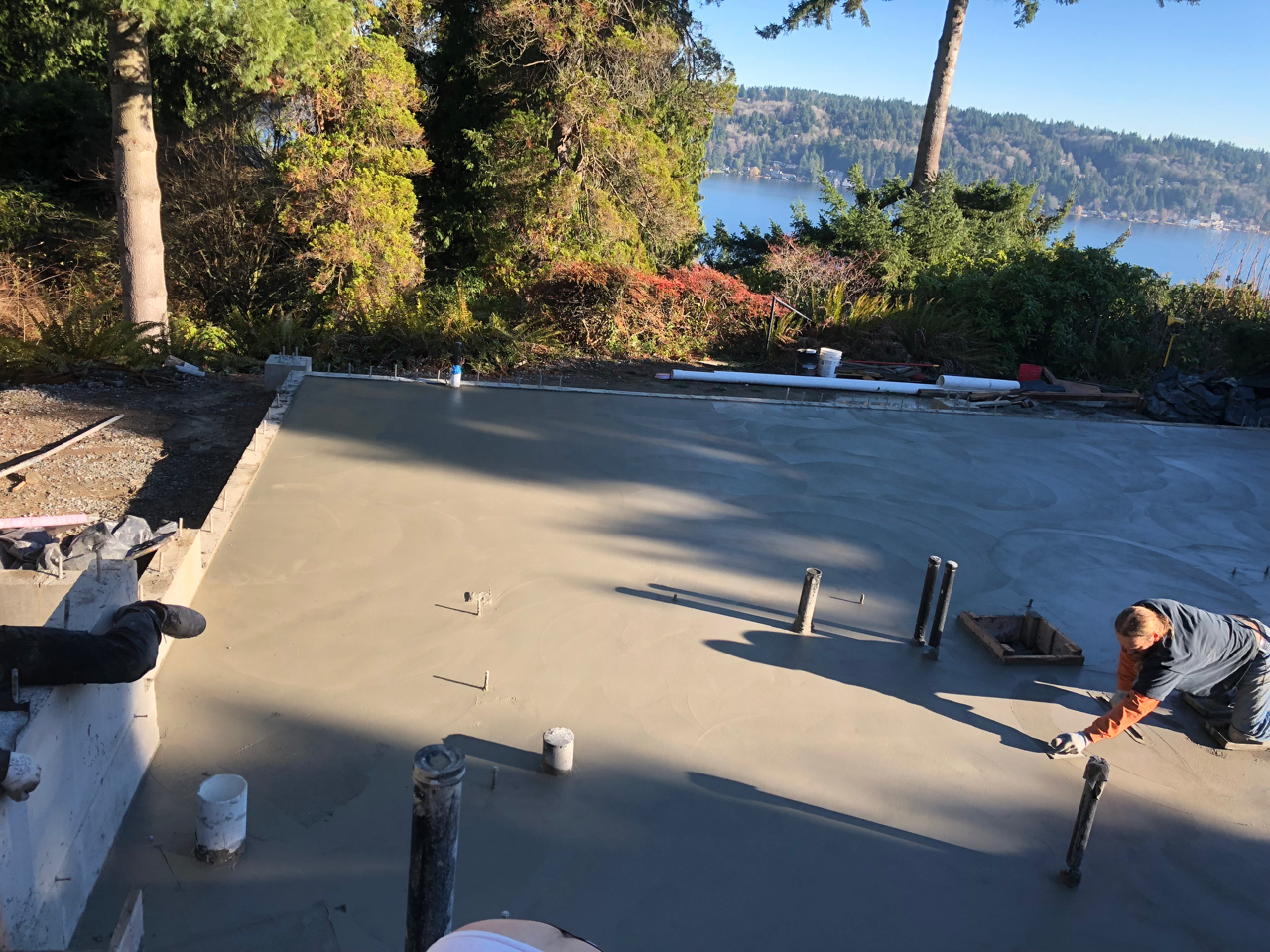
It was a very long day but Trevor and his crew did a great job finishing the slab. Concrete is done for now!
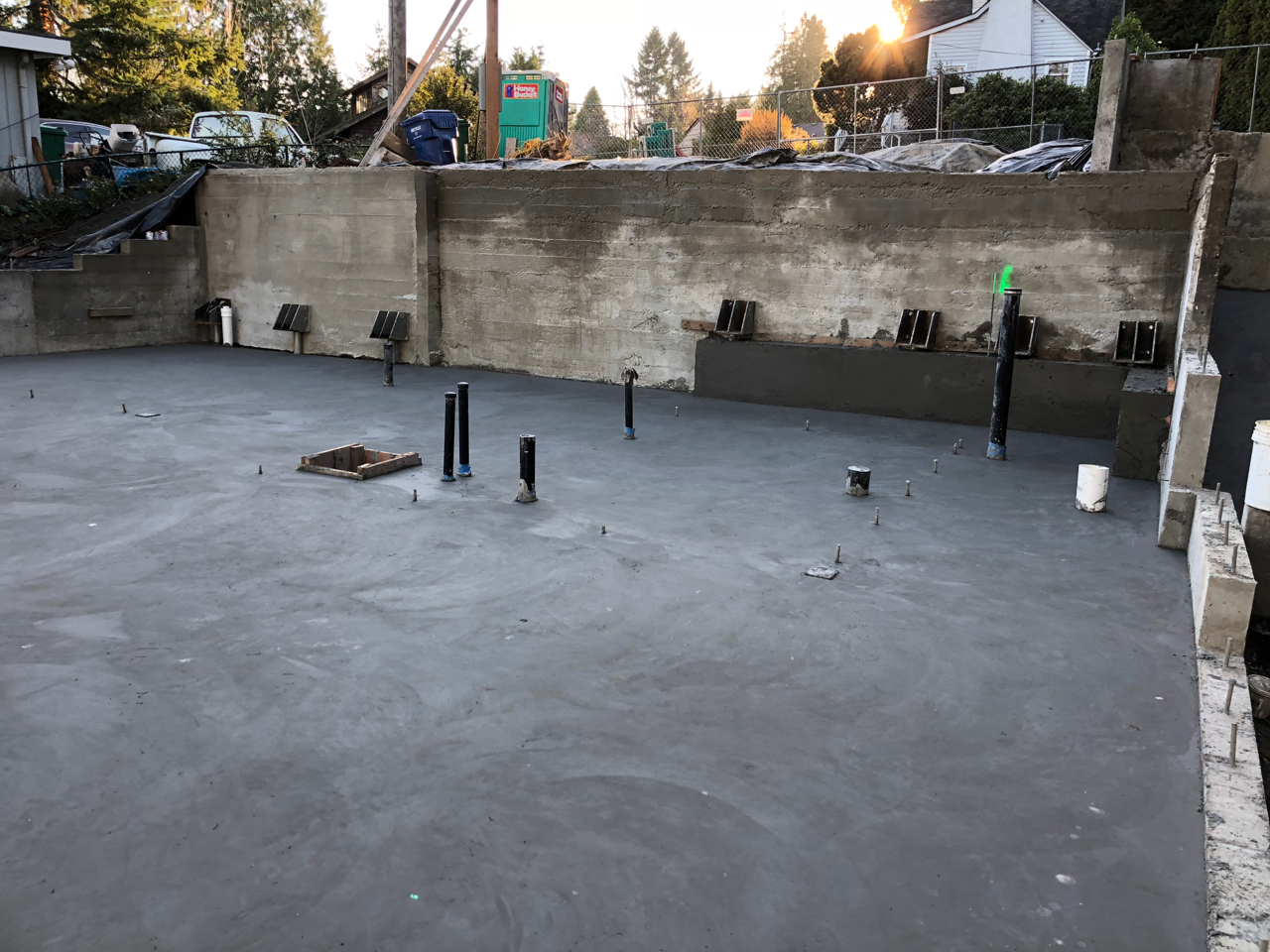
The next step was to get “relief cuts” in the surface of the new slab so uncontrolled cracks don’t develop. After a handful of days we got Tex of Economy Concrete Cutting out to survey the slab and determine where the cuts would be. He had me mark a grid of lines on the fresh concrete with a magic marker so they wouldn’t wash off when he was sawing. I was skeptical but it worked quite well. The next day Tex showed up in his retired aid unit truck and we were off to the races. We wired his saw directly to the breaker box , spooled out a long run of cord and attached the hose (cooling water) to his saw. He covered himself in rain gear and proceeded to cut along the magic marker by hand.
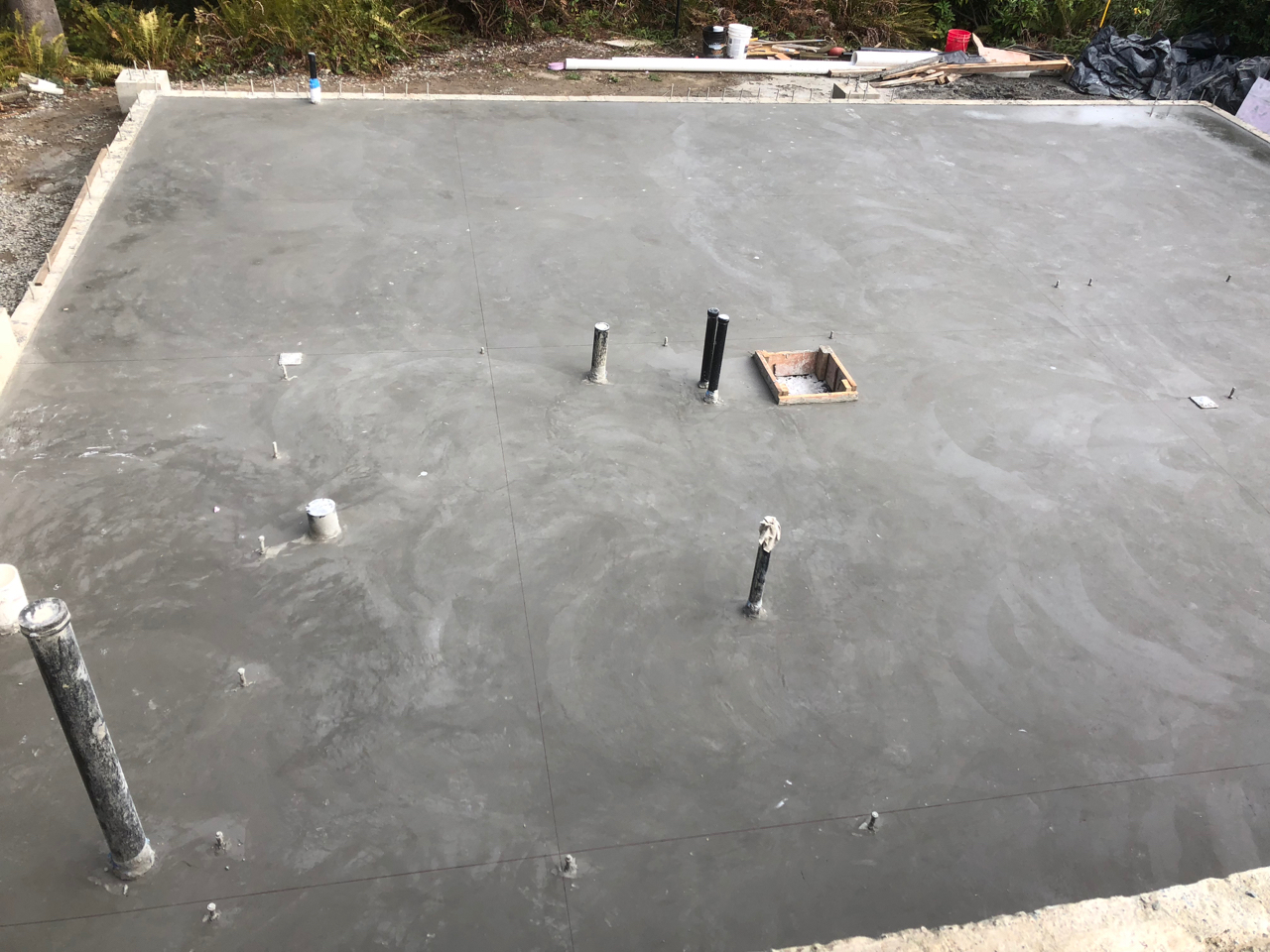
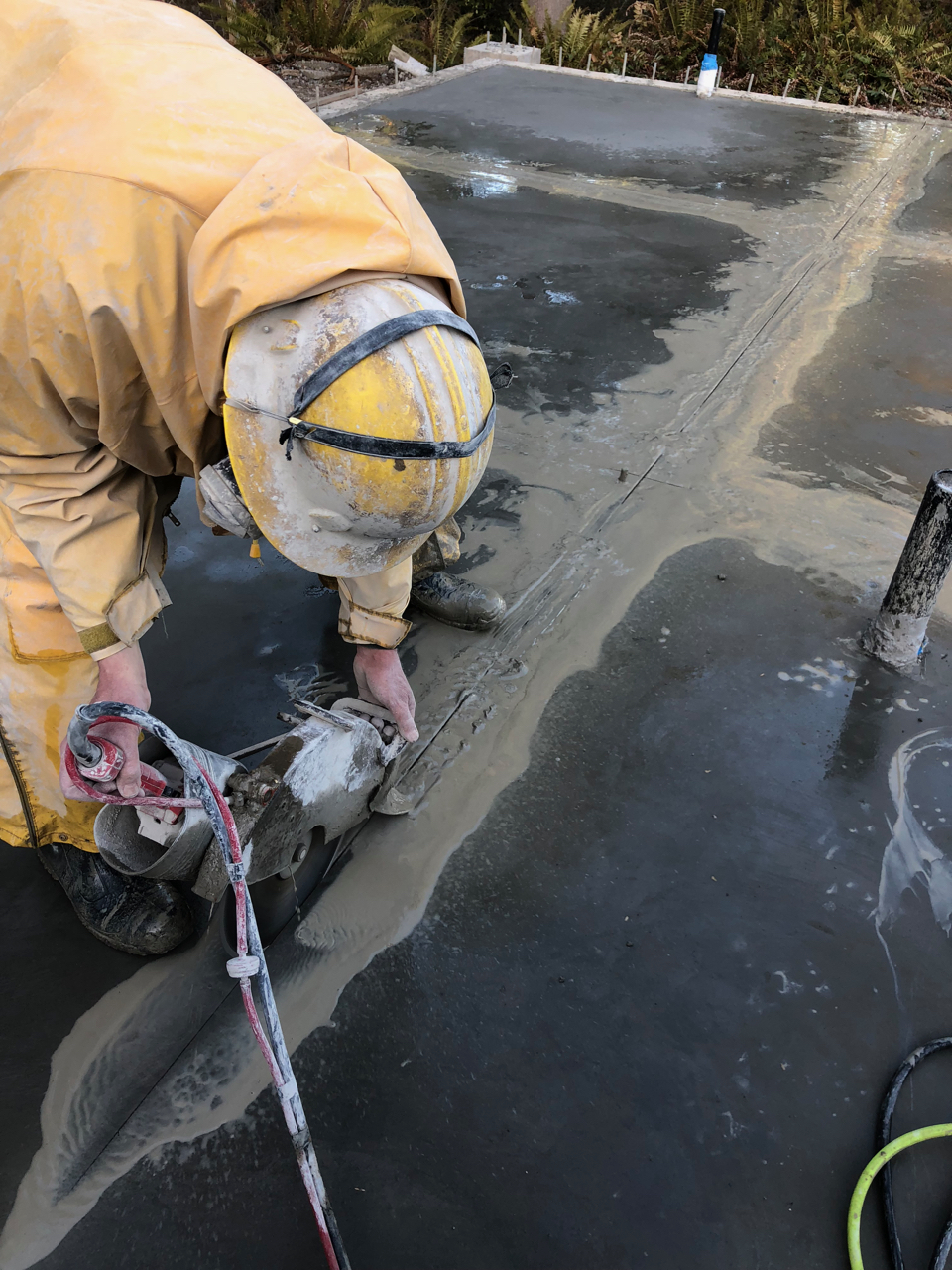
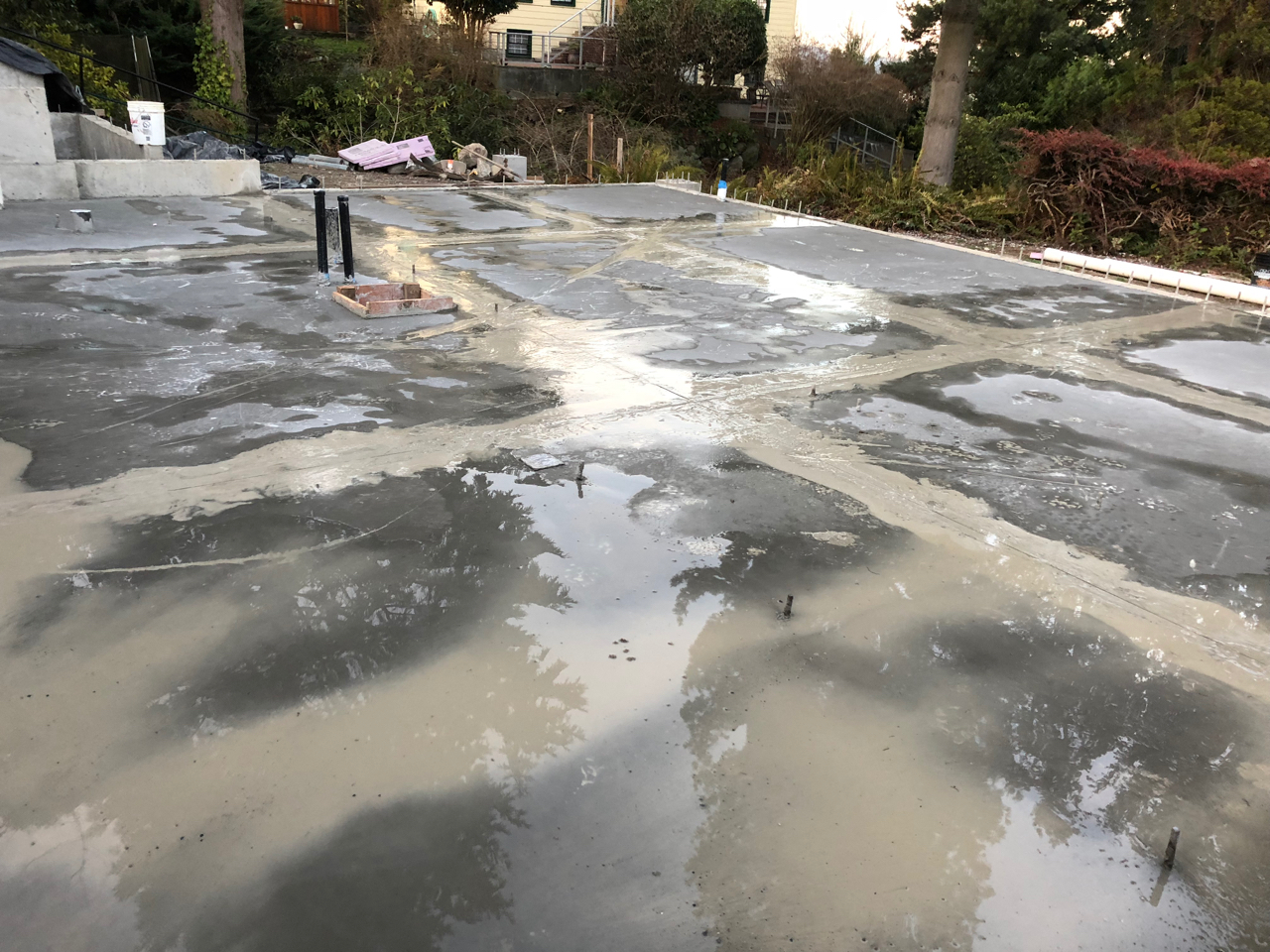
After a couple of hours of work Tex was done and we has some very straight relief cuts in the new slab. With some luck any cracking in the future will occur along these cuts. A couple of weeks later I had Tex out again to make a level horizontal cut across the top of my existing foundation. The foundation was very rough and was two inches out of level, which was going to make it very tough to build on. As with the slab, Tex made quick work of the front wall. We have a level, clean and smooth platform to frame the house off of !!
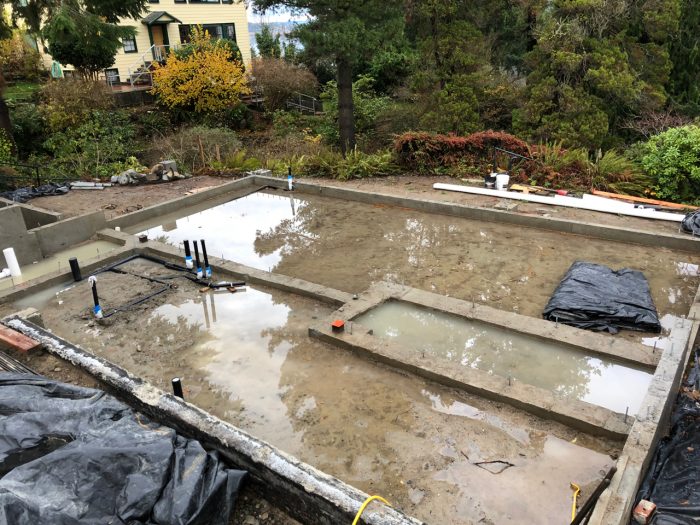
One thought on “Floored”